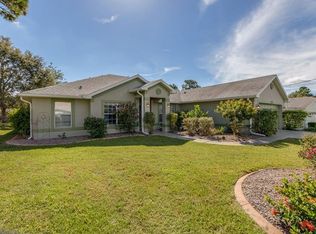Come out and see this meticulously maintained 2 bedroom, 1 bath, 1 car garage home in a beautiful neighborhood in Spring Hill. Though it may be the smallest home in the block, it boast the biggest lot sitting on just over a 3rd of an acre with no neighbors to the left of the home. The house has been updated with a new kitchen, water heater, and air conditioning. The roof was changed when the owners bought the home 4 years ago as well as a stove, rain gutters, and hurricane windows in the front of the home. The garage door and mechanism have been replaced as well as the washer and dryer. The septic tank was cleaned out 6 months ago. Inside the home it has a vaulted ceiling, clean tile floors throughout, and the bathroom has a new toilet and sink. The back yard offers plenty of space to expand the home and add an extension if needed. Only minutes away from the SunCoast Parkway for easy commute to Tampa.
This property is off market, which means it's not currently listed for sale or rent on Zillow. This may be different from what's available on other websites or public sources.
