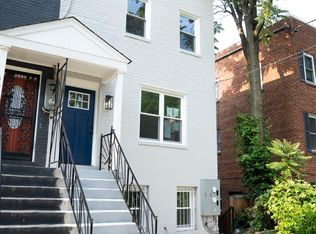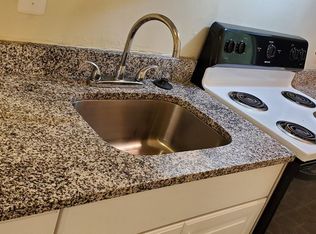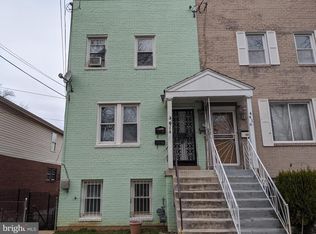Short Term Fully Furnished Rental Terms Available! Contact for more information! Experience the ideal fusion of timeless character and contemporary convenience in this BEAUTIFULLY RENOVATED 3 bedroom, 2.5 bathroom townhouse style duplex, situated in the lively Deanwood neighborhood! You will be pleasantly surprised when you walk into this home and see the meticulous details and cleanliness. Designed for both comfort and style, this home features cutting-edge home technology, luxury vinyl plank flooring throughout, updated bathrooms, a sleek modern kitchen with stainless steel appliances, ample cabinetry, and stunning quartz countertops. The convenience of an in-unit high-efficiency washer and dryer makes laundry a breeze, while your own private balcony offers a peaceful retreat. Say goodbye to parking hassles with a dedicated car port parking space in the back of the property and ample street parking in the front. Enjoy easy access to public transportation, with multiple metro stations and bus stops easily accessible. Nearby, you will find a wide array of dining and shopping options. For outdoor enthusiasts, Fort Mahan Park is in close proximity, along with a variety of excellent schools. Tenant is responsible for electricity, internet, and gas. This home offers unbeatable convenience. A minimum credit score of 600 is preferred. Don't miss your chance to call this stunning residence your home! Renter is responsible for Electricity, Gas, Internet.
This property is off market, which means it's not currently listed for sale or rent on Zillow. This may be different from what's available on other websites or public sources.



