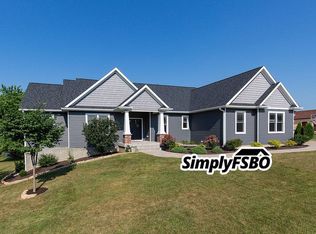Beautiful 3 bedroom, 3 bathroom home with walkout basement and a fenced yard! This open floor plan with hardwood floors and high ceilings is a must see! This house has a heated over sized garage with steps leading to the basement which features 1,564 of finished space complete with an indoor lap pool, built-in bar and ample storage. This zero entry ranch style home is elevator served & handicap accessible to meet all your needs. With a 4 season room and a 14x12 screened in porch you are set for any conditions. Master closet is 13x12 with laundry hook ups and plenty of shelves/racks. Master bathroom has a large walk-in shower & zero entry tub.
This property is off market, which means it's not currently listed for sale or rent on Zillow. This may be different from what's available on other websites or public sources.
