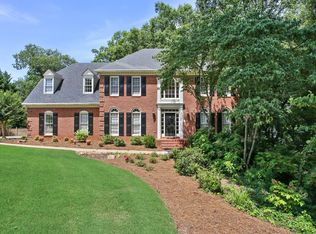Looking for a Dream House in the Mount Bethel, Dickerson, and Walton Cluster? Home built in 1987 is located in Hampton Woods Subdivision on approximately .44 acres with spacious side entry garage. No Poly Pipe - All copper plumbing inside and to the street. The home also features a 5 year old Hot Water Heater, 1 New HVAC, other almost new. 6 yr old Roof It has about $130k in renovations and upgrades with features such as: New Custom Designed Kitchen with stained cabinets and beaded glass, slide out trash cabinet, granite counters and island, tumbled marble backsplash, Stainless Steel appliances, Viking Built–in Fridge, Wolf 6 burner gas cooktop, Wolf Electric convection oven, Warming Drawer, Fischer-Paykel dishwasher, and convection Microwave. Kitchen is also plumbed for Cappuccino/Espresso Machine (Coffee Bar). Hardwood floors in large welcoming Two-Story Foyer, Dining Room and Kitchen with breakfast nook. Huge custom Walk-in Pantry and mud room. (Can easily be converted back to laundry room, vents & plumbing remain) Formal Living Room with French Doors to Home Office (w/ Plantation Shutters) Open Floor plan features Family Room off the kitchen with Masonry Fireplace and built-ins. There is a custom wet bar located to one side. This room has been painted neutral and shows beautifully. Outside there is a brand new expansive Trex Deck that overlooks Gunite Pool and Large, Beautifully Landscaped Fenced Yard and Concrete Patio. The attached awning with fan creates such a cozy ambience!. Upstairs there are 4 large Bedrooms. Two of the bedrooms share a Jack N’ Jill Bath, the 3rd Guest Bedroom has its own private bath and walk in closet. All tastefully done!! The Luxurious Master Suite is Huge and in addition to a Trey Ceiling w/ updated fan, huge walk-in closet, features a separate room that could be nursery, private study, exercise room—you name it! There are so many possibilities. The Master Bath has been updated with his and hers vani
This property is off market, which means it's not currently listed for sale or rent on Zillow. This may be different from what's available on other websites or public sources.
