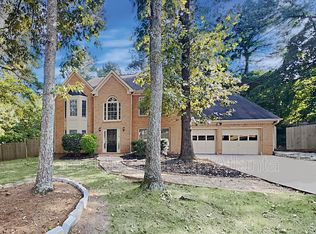Fantastic location & space galore! Soaring ceilings & open floor concept! 4 bedrooms & 3 full bath. Stained cabinets and granite counter tops. New flooring throughout main! Tons of natural light and cozy fireplace! New decking and upgraded windows! Room mate floor plan! Lovely stain glass in master bath! Hvac & Hot water heater recently replaced! Great school district and close to Arbor Place Mall. Private backyard and 2 car garage!!.
This property is off market, which means it's not currently listed for sale or rent on Zillow. This may be different from what's available on other websites or public sources.
