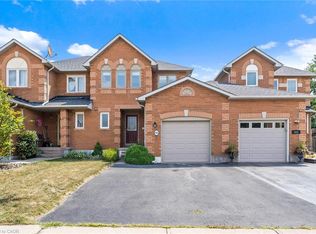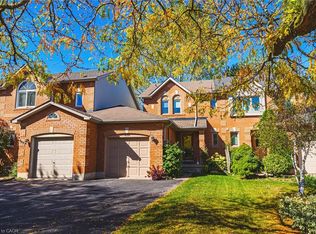This is the one you've been waiting for! Stunning, updated 4+1 bedroom sidesplit in the mature Longmoor community! The well-designed main level is ideal for entertaining and boasts handscraped hardwood floors, L-shaped living and dining rooms with walk-out to patio plus sensational kitchen, renovated in 2020, with refaced white cabinetry, granite counters, designer backsplash and new stainless steel appliances. The handscraped hardwood floors continue on the upper level with spacious master bedroom, two piece master ensuite, three additional bedrooms and recently renovated lavish four piece main bathroom with double sinks and glass shower with porcelain tile. The bright, professionally finished basement with laminate floors, crown moldings, large recreation room with ledgerock feature wall, fifth bedroom, fitness room, laundry room and designer three piece bathroom with heated floor is great for family life. Points of interest include hardwood staircases with wrought iron pickets, central vacuum (2018), replaced windows and doors (2019), repaved three car driveway (2019), front stucco exterior (2020), 8' wood fence on the east side for added privacy and more! The beautifully landscaped yards feature an interlock stone patio (2019), well-manicured perennial garden, mature shrubs, four Japanese maples, four fruit trees and four red buds. Desirable locale close to Centennial Bikeway, parks, schools, public transit, shopping, restaurants and the lake. Ideal for commuters just minutes to Appleby GO Station and QEW and #403 highways. A perfect place to call home!
This property is off market, which means it's not currently listed for sale or rent on Zillow. This may be different from what's available on other websites or public sources.

