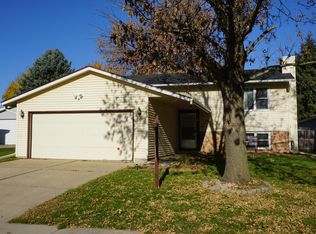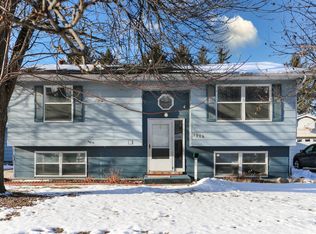Adorable,wellkept,3bedroomhometo callyourown.Thishomefeaturesalargebaywindowinthefrontand partiallyfencedyardonaquietdeadendstreet.Updatestokitchenandbath;flooringreplacedonmainlevel. Homehasbeen pre-inspectedforyourconvenience.Calltodayfordetailsandshowing.
This property is off market, which means it's not currently listed for sale or rent on Zillow. This may be different from what's available on other websites or public sources.

