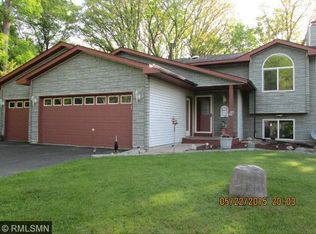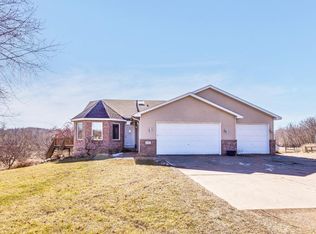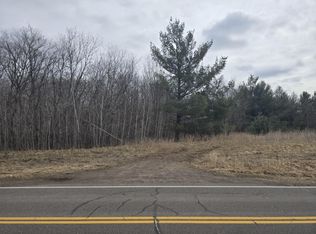Beautiful home overlooking Skogman Lake with channel out to to lake! Nearly 20 acres to sprawl on consisting of fenced pasture area with shelter, landscaping and waterfall, pergola, huge patio with covered area. Laundry on main level and lower level, open floor plan, tasteful decor, the list goes on! Make it your home today! Located off tar road, minutes from Cambridge.
This property is off market, which means it's not currently listed for sale or rent on Zillow. This may be different from what's available on other websites or public sources.


