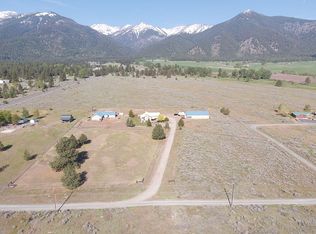Beautiful 3 bedroom, 2 bath, spacious Triple Wide Manufactured home on 7.02 m/l acres located near the foot of the Elkhorn mountains. Property is fenced and cross fenced for your animals. An out house, tool shed and a chicken coop are included. Spectacular views of both mountain ranges. You will fall in love with this 30X60 m/l heated shop, as well as a 24X24 m/l outbuilding with a western facade that has been set up to entertain!
This property is off market, which means it's not currently listed for sale or rent on Zillow. This may be different from what's available on other websites or public sources.
