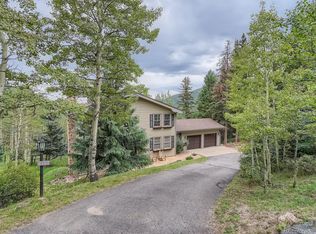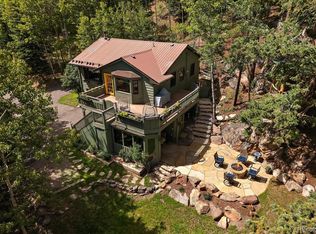SHOWINGS WILL BE SCHEDULED STARTING 3/30/2022 - OWNER IS A LICENSED REAL ESTATE BROKER Welcome to your private 3 acre executive home. Nestled in the foot hills, 40 minutes from Denver, with paved roads to the front door . This home is designed for the ultimate Colorado Lifestyle, with fishing and hiking right out the door and major ski slopes 45 minutes away , The large open floor plan includes a main floor master , Chef's kitchen , and an expansive living room. Natural light floods the whole house from the floor to ceiling windows. The huge master suite includes a jetted tub with awesome views as well as a fireplace to keep you warm on those cozy winter nights. Step outside your private entrance to a Hot springs spa to melt away the tensions after a long day on the slopes. The walk-in closet is large enough to accommodate the biggest shopaholics. Ascend the wide winding stair case to the walk out basement with 12' ceilings and large windows. There you will find a second master bedroom with a private entrance that opens to a private patio. There is another bedroom with large windows and a 3rd non conforming bedroom that is perfect for a gym , or 4th bedroom , You will also find a new 4 jet body shower with a steam unit installed to melt away the stress from a hard week . The main area in the walk out was designed to entertain. The home theater was designed for a large screen TV and comes equipped with a 9 speaker surround sound system , great for watching the big game. Belly up to the cherry wood wet bar equipped with its own dish washer and full size refrigerator or challenge your friends to a pool tournament on the regulation size pool table that is as beautiful as it is function-able. The possibilities are endless for this property . The million dollar views are spectacular and change from season to season.
This property is off market, which means it's not currently listed for sale or rent on Zillow. This may be different from what's available on other websites or public sources.

