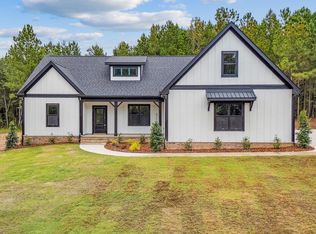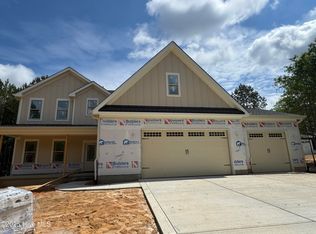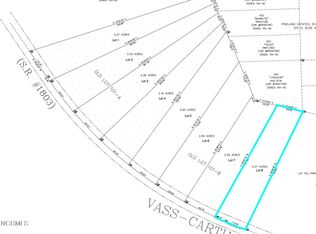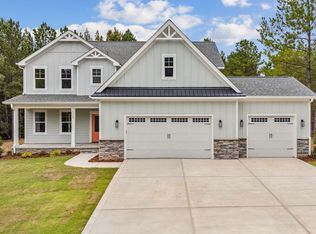Sold for $720,000
$720,000
4415 Vass-Carthage Road, Carthage, NC 28327
4beds
2,942sqft
Single Family Residence
Built in 2025
2.36 Acres Lot
$722,800 Zestimate®
$245/sqft
$2,672 Estimated rent
Home value
$722,800
$636,000 - $817,000
$2,672/mo
Zestimate® history
Loading...
Owner options
Explore your selling options
What's special
Hello privacy! Welcome to your new construction home - a quiet retreat on over 2 acres!! Builder is offering $15,000 in concessions to use as you choose! NO HOA! This home has a 3 car garage, 4 bedrooms (all with spacious walk in closets), 3 full baths, a bonus room and an office - all the space you need! 9' ceilings downstairs, LVP throughout, recessed lighting, elevated modern light fixtures and 2'' faux wooden blinds (to be installed) - it feels more like a custom than a spec! Downstairs you'll find a very spacious family room with a gas log fireplace, dining room and kitchen all in an open layout. Kitchen features stainless steel appliances, shaker style soft close cabinets, under cabinet lighting, a large working island, hidden trash drawer, tile backsplash, a pantry and quartz counter tops. Off the foyer there is a full bath and guest bedroom. Upstairs you'll find the large Owner's Suite with a massive, spa like bathroom beautifully tiled with a large walk in shower and free standing tub. 2 additional bedrooms with walk-in closets are upstairs along with a hall bath, large bonus room and laundry room. Screen porch on the back to relax in the nature that surrounds you. This peaceful retreat is just minutes from Vass & Whispering Pines and a short drive to Southern Pines and Fort Bragg! If you're looking for a modern, new construction home with space to roam and privacy, this home is for you!
Zillow last checked: 8 hours ago
Listing updated: January 12, 2026 at 05:39pm
Listed by:
Julia Simmons 919-741-3806,
Premier Real Estate of the Sandhills LLC
Bought with:
Leigh Amigo, 324000
Keller Williams Pinehurst
Source: Hive MLS,MLS#: 100500090 Originating MLS: Mid Carolina Regional MLS
Originating MLS: Mid Carolina Regional MLS
Facts & features
Interior
Bedrooms & bathrooms
- Bedrooms: 4
- Bathrooms: 3
- Full bathrooms: 3
Primary bedroom
- Level: Second
- Dimensions: 16 x 18
Bedroom 2
- Level: First
- Dimensions: 13 x 12.33
Bedroom 3
- Level: Second
- Dimensions: 14.33 x 11.67
Bedroom 4
- Level: Second
- Dimensions: 14.67 x 13
Bonus room
- Level: Second
- Dimensions: 12.33 x 13
Dining room
- Level: First
- Dimensions: 16 x 12
Kitchen
- Level: First
- Dimensions: 12.33 x 16
Living room
- Level: First
- Dimensions: 17.17 x 24.33
Heating
- Electric, Heat Pump
Cooling
- Central Air
Appliances
- Included: Electric Oven, Built-In Microwave, Dishwasher
- Laundry: Dryer Hookup, Washer Hookup, Laundry Room
Features
- Walk-in Closet(s), High Ceilings, Kitchen Island, Ceiling Fan(s), Pantry, Walk-in Shower, Blinds/Shades, Gas Log, Walk-In Closet(s)
- Flooring: LVT/LVP, Tile
- Has fireplace: Yes
- Fireplace features: Gas Log
Interior area
- Total structure area: 2,942
- Total interior livable area: 2,942 sqft
Property
Parking
- Total spaces: 3
- Parking features: Gravel, Concrete, Garage Door Opener
- Garage spaces: 3
Features
- Levels: Two
- Stories: 2
- Patio & porch: Covered, Patio, Porch, Screened
- Fencing: None
- Has view: Yes
- View description: See Remarks
- Frontage type: See Remarks
Lot
- Size: 2.36 Acres
- Dimensions: 163 x 586 x 173 x 689
- Features: Wooded
Details
- Parcel number: 20240851
- Zoning: RA-40
- Special conditions: Standard
Construction
Type & style
- Home type: SingleFamily
- Property subtype: Single Family Residence
Materials
- Block, Concrete, Brick, Fiber Cement
- Foundation: Block
- Roof: Architectural Shingle
Condition
- New construction: Yes
- Year built: 2025
Utilities & green energy
- Sewer: Septic Tank
- Water: Public
- Utilities for property: Water Available
Green energy
- Energy efficient items: Lighting
Community & neighborhood
Location
- Region: Carthage
- Subdivision: Not In Subdivision
HOA & financial
HOA
- Has HOA: No
Other
Other facts
- Listing agreement: Exclusive Right To Sell
- Listing terms: Cash,Conventional,VA Loan
Price history
| Date | Event | Price |
|---|---|---|
| 1/12/2026 | Sold | $720,000-0.7%$245/sqft |
Source: | ||
| 1/8/2026 | Pending sale | $724,900$246/sqft |
Source: | ||
| 12/12/2025 | Contingent | $724,900$246/sqft |
Source: | ||
| 8/12/2025 | Price change | $724,900-0.7%$246/sqft |
Source: | ||
| 4/18/2025 | Listed for sale | $729,900$248/sqft |
Source: | ||
Public tax history
Tax history is unavailable.
Neighborhood: 28327
Nearby schools
GreatSchools rating
- 8/10Sandhills Farm Life Elementary SchoolGrades: K-5Distance: 4.6 mi
- 6/10Crain's Creek Middle SchoolGrades: 6-8Distance: 2.2 mi
- 7/10Union Pines High SchoolGrades: 9-12Distance: 3.7 mi
Schools provided by the listing agent
- Elementary: Sandhills Farm Life elementary
- Middle: Crain's Creek Middle
- High: Union Pines High
Source: Hive MLS. This data may not be complete. We recommend contacting the local school district to confirm school assignments for this home.
Get pre-qualified for a loan
At Zillow Home Loans, we can pre-qualify you in as little as 5 minutes with no impact to your credit score.An equal housing lender. NMLS #10287.
Sell for more on Zillow
Get a Zillow Showcase℠ listing at no additional cost and you could sell for .
$722,800
2% more+$14,456
With Zillow Showcase(estimated)$737,256



