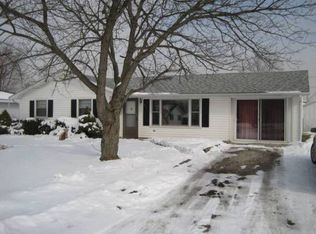Sold
$218,000
4415 Varner Rd, Brownsburg, IN 46112
3beds
1,336sqft
Residential, Single Family Residence
Built in 1960
10,454.4 Square Feet Lot
$193,200 Zestimate®
$163/sqft
$1,595 Estimated rent
Home value
$193,200
$162,000 - $222,000
$1,595/mo
Zestimate® history
Loading...
Owner options
Explore your selling options
What's special
Here is a fabulous find! Whether you are looking for your First home or Retirement home, you will not want miss this wonderfully updated and upgraded home: New windows, all new paint and molding, LVT flooring. Updated kitchen with sink, range/oven, and refrigerator. Bathroom was gutted and is totally new! The Well and some water lines new in 2011, Hot water heater 2013, Water softener 2011. This 3 bedroom home has a big bonus room with a walk-in closet and is currently used as 4th bedroom.
Zillow last checked: 8 hours ago
Listing updated: September 05, 2023 at 12:31pm
Listing Provided by:
Linda Watson 317-590-8279,
RE/MAX Centerstone,
John Watson 317-506-7383
Bought with:
Nan Minatel
F.C. Tucker Company
Source: MIBOR as distributed by MLS GRID,MLS#: 21935511
Facts & features
Interior
Bedrooms & bathrooms
- Bedrooms: 3
- Bathrooms: 1
- Full bathrooms: 1
- Main level bathrooms: 1
- Main level bedrooms: 3
Primary bedroom
- Features: Vinyl Plank
- Level: Main
- Area: 154 Square Feet
- Dimensions: 14x11
Bedroom 2
- Features: Vinyl Plank
- Level: Main
- Area: 110 Square Feet
- Dimensions: 11x10
Bedroom 3
- Features: Vinyl Plank
- Level: Main
- Area: 100 Square Feet
- Dimensions: 10x10
Bonus room
- Features: Vinyl Plank
- Level: Main
- Area: 198 Square Feet
- Dimensions: 18x11
Family room
- Features: Luxury Vinyl Plank
- Level: Main
- Area: 216 Square Feet
- Dimensions: 18x12
Kitchen
- Features: Vinyl Plank
- Level: Main
- Area: 242 Square Feet
- Dimensions: 22x11
Mud room
- Features: Vinyl Plank
- Level: Main
- Area: 49 Square Feet
- Dimensions: 07x07
Heating
- Has Heating (Unspecified Type)
Cooling
- Has cooling: Yes
Appliances
- Included: Laundry Connection in Unit, Electric Oven, Refrigerator, Water Heater
- Laundry: Other, Laundry Connection in Unit
Features
- Attic Access
- Has basement: No
- Attic: Access Only
Interior area
- Total structure area: 1,336
- Total interior livable area: 1,336 sqft
- Finished area below ground: 0
Property
Parking
- Parking features: Gravel
Features
- Levels: One
- Stories: 1
- Patio & porch: Patio
- Fencing: Fence Full Rear
- Has view: Yes
- View description: Neighborhood
Lot
- Size: 10,454 sqft
- Features: Fence Full Rear
Details
- Additional structures: Barn Mini
- Parcel number: 320817325007000015
- Special conditions: None
Construction
Type & style
- Home type: SingleFamily
- Architectural style: Ranch
- Property subtype: Residential, Single Family Residence
Materials
- Other
- Foundation: Slab
Condition
- Updated/Remodeled
- New construction: No
- Year built: 1960
Utilities & green energy
- Water: Private Well
- Utilities for property: Electricity Connected
Community & neighborhood
Location
- Region: Brownsburg
- Subdivision: Clermont Heights
Price history
| Date | Event | Price |
|---|---|---|
| 9/5/2023 | Sold | $218,000$163/sqft |
Source: | ||
| 8/5/2023 | Pending sale | $218,000$163/sqft |
Source: | ||
| 8/2/2023 | Listed for sale | $218,000+153.5%$163/sqft |
Source: | ||
| 5/28/2010 | Sold | $86,000$64/sqft |
Source: | ||
Public tax history
Tax history is unavailable.
Neighborhood: 46112
Nearby schools
GreatSchools rating
- 8/10Cardinal Elementary SchoolGrades: K-5Distance: 2.3 mi
- 8/10Brownsburg West Middle SchoolGrades: 6-8Distance: 2.4 mi
- 10/10Brownsburg High SchoolGrades: 9-12Distance: 2.4 mi
Get a cash offer in 3 minutes
Find out how much your home could sell for in as little as 3 minutes with a no-obligation cash offer.
Estimated market value
$193,200
Get a cash offer in 3 minutes
Find out how much your home could sell for in as little as 3 minutes with a no-obligation cash offer.
Estimated market value
$193,200
