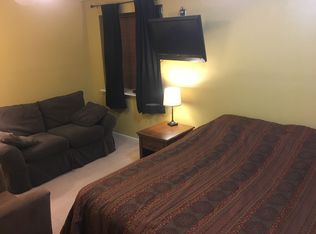You will love this ranch atrium on a 1+ acre of wooded private lot. The main floor features an open floor plan with vaulted great room and atrium windows with great views of the wooded backyard; custom flooring; master bath suite with jetted tub, separate shower, and double sink; eat in kitchen with stainless appliances, custom cabinetry, center island with silestone counters; 3 car garage; main floor laundry room. The lower level features 9 ft ceilings, finished rec room, large family room, a full bath and ample unfinished storage space. The exterior features a covered wrap around deck leading to an additional 20 ft x20 ft tiered deck overlooking the wooded lot, landscape lighting, and sprinkler system. Recent updates include new roof in 2014, new AC, heat pump, and 80 gallon water heater in 2015.
This property is off market, which means it's not currently listed for sale or rent on Zillow. This may be different from what's available on other websites or public sources.
