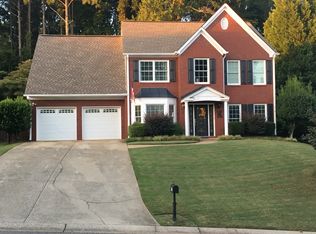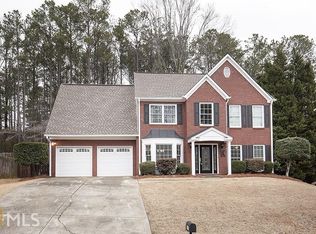Closed
$455,000
4415 Singletree Way NW, Acworth, GA 30101
4beds
2,722sqft
Single Family Residence
Built in 1994
0.27 Acres Lot
$454,600 Zestimate®
$167/sqft
$2,457 Estimated rent
Home value
$454,600
$432,000 - $477,000
$2,457/mo
Zestimate® history
Loading...
Owner options
Explore your selling options
What's special
This traditional two-story home offers 4 bedrooms and 2.5 bathrooms. Step into the two-story foyer, where you'll find a formal dining room to the left and a flexible office/den to the right that flows into the spacious living room. The open layout continues into the kitchen and casual dining area, making it ideal for everyday living and entertaining. The kitchen is has granite countertops, stainless steel appliances, and plenty of cabinet space. The main level has been updated with new flooring throughout, giving it a fresh and modern feel. Out back, the fenced yard provides a peaceful retreat with plenty of space for gatherings, play, or simply enjoying the quiet surroundings. Upstairs, the oversized primary suite includes a cozy sitting area with a fireplace, two spacious, separate closets, and a large ensuite bath. Three additional bedrooms provide flexibility-whether you need a guest room, game room, or a home office. This well-maintained home has a freshly painted exterior and updated systems, offering peace of mind to its next owners. Conveniently located near downtown Acworth, you'll enjoy quick access to dining, shopping, entertainment, and Lake Acworth.
Zillow last checked: 8 hours ago
Listing updated: September 19, 2025 at 01:07pm
Listed by:
Gwen Somerhalder 770-655-5144,
Atlanta Communities
Bought with:
Kelli Phillips, 286563
Real Broker LLC
Source: GAMLS,MLS#: 10592460
Facts & features
Interior
Bedrooms & bathrooms
- Bedrooms: 4
- Bathrooms: 3
- Full bathrooms: 2
- 1/2 bathrooms: 1
Heating
- Central
Cooling
- Ceiling Fan(s), Central Air
Appliances
- Included: Convection Oven, Dishwasher, Disposal, Dryer, Refrigerator, Ice Maker, Washer
- Laundry: Laundry Closet, In Hall, Upper Level
Features
- Soaking Tub, Separate Shower, Tray Ceiling(s)
- Flooring: Carpet, Hardwood, Laminate, Tile
- Basement: None
- Attic: Pull Down Stairs
- Number of fireplaces: 2
Interior area
- Total structure area: 2,722
- Total interior livable area: 2,722 sqft
- Finished area above ground: 2,722
- Finished area below ground: 0
Property
Parking
- Total spaces: 2
- Parking features: Garage Door Opener, Attached, Garage
- Has attached garage: Yes
Features
- Levels: Two
- Stories: 2
Lot
- Size: 0.27 Acres
- Features: None
Details
- Parcel number: 20008300360
Construction
Type & style
- Home type: SingleFamily
- Architectural style: Traditional
- Property subtype: Single Family Residence
Materials
- Brick, Wood Siding
- Roof: Composition
Condition
- Resale
- New construction: No
- Year built: 1994
Utilities & green energy
- Sewer: Public Sewer
- Water: Public
- Utilities for property: Cable Available, Electricity Available, High Speed Internet, Natural Gas Available, Sewer Connected, Water Available
Community & neighborhood
Community
- Community features: Street Lights
Location
- Region: Acworth
- Subdivision: Bridlecreek
HOA & financial
HOA
- Has HOA: Yes
- HOA fee: $200 annually
- Services included: Maintenance Structure
Other
Other facts
- Listing agreement: Exclusive Right To Sell
Price history
| Date | Event | Price |
|---|---|---|
| 9/17/2025 | Sold | $455,000$167/sqft |
Source: | ||
| 8/29/2025 | Pending sale | $455,000$167/sqft |
Source: | ||
| 8/27/2025 | Listed for sale | $455,000+30%$167/sqft |
Source: | ||
| 7/8/2021 | Listing removed | -- |
Source: | ||
| 6/30/2021 | Listed for sale | $350,000+25%$129/sqft |
Source: | ||
Public tax history
| Year | Property taxes | Tax assessment |
|---|---|---|
| 2024 | $4,638 +4670.1% | $188,844 +17.7% |
| 2023 | $97 +216.4% | $160,508 +43.3% |
| 2022 | $31 -99% | $112,032 |
Find assessor info on the county website
Neighborhood: 30101
Nearby schools
GreatSchools rating
- 6/10Frey Elementary SchoolGrades: PK-5Distance: 2 mi
- 5/10Awtrey Middle SchoolGrades: 6-8Distance: 1.9 mi
- 8/10Allatoona High SchoolGrades: 9-12Distance: 3.3 mi
Schools provided by the listing agent
- Elementary: Frey
- Middle: Awtrey
- High: Allatoona
Source: GAMLS. This data may not be complete. We recommend contacting the local school district to confirm school assignments for this home.
Get a cash offer in 3 minutes
Find out how much your home could sell for in as little as 3 minutes with a no-obligation cash offer.
Estimated market value
$454,600
Get a cash offer in 3 minutes
Find out how much your home could sell for in as little as 3 minutes with a no-obligation cash offer.
Estimated market value
$454,600

