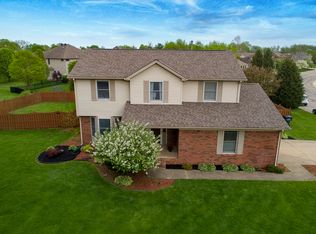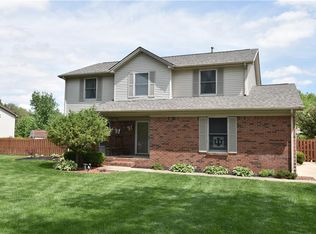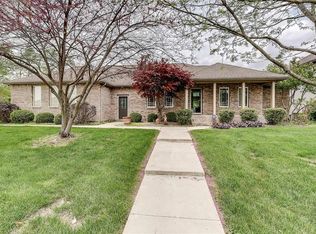This is a lovely 1 and 1/2 story brick vinyl home in a great location. Gorgeous Updated Kitchen with stainless steel appliances. Formal Dining Room. Updated Bathrooms. Beautifully landscaped lot features In-ground Gas Grill , Deck and Patio. Finished Basement with Egress window features Abundant Storage . Convenient to Schools , People's Trail, College Campus and Soccer Fields.
This property is off market, which means it's not currently listed for sale or rent on Zillow. This may be different from what's available on other websites or public sources.



