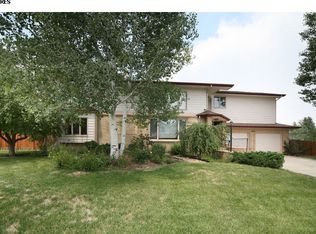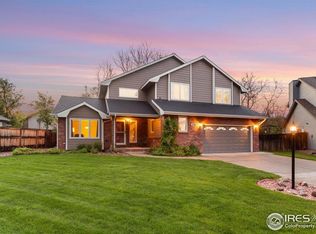Gorgeous remodel. 4 bedrooms, 4 bathrooms fully finished home in southwestern FTC. Rocky Mountain HS with elementary, middle school, park and pool within walking distance. Amazing open floorplan with tile, carpet, and luxury vinyl plank, custom designer tile in the bathrooms and kitchen, modern paint and finishes throughout. Quartz countertops, laundry room, new light fixtures and a master en suite that will WOW you. NO HOA
This property is off market, which means it's not currently listed for sale or rent on Zillow. This may be different from what's available on other websites or public sources.

