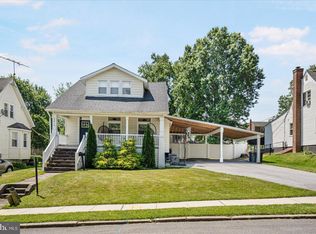Sold for $280,000
$280,000
4415 Raspe Ave, Baltimore, MD 21206
3beds
1,452sqft
Single Family Residence
Built in 1950
6,996 Square Feet Lot
$295,300 Zestimate®
$193/sqft
$2,195 Estimated rent
Home value
$295,300
$275,000 - $322,000
$2,195/mo
Zestimate® history
Loading...
Owner options
Explore your selling options
What's special
Professional Photos Coming.....Covered Front Porch Entry With Stained Glass Door to this Adorable, Lovingly Cared for Brick Cape Cod Home! You Will Love the Beautiful Hardwood Flooring and Fresh Paint on the Main and Upper Levels. Main Level Bedroom and Full Bath for Easy One-Level Living. Also on the Main Level, You Will Find Your Spacious Kitchen with Table Space, a Separate Formal Dining Room with Crown Molding & Chair Railing, Along with A Cheery Living Room. Two Additional Bedrooms are on the Upper Level with Lots of Built-Ins & Plenty of Closet Space. On the Lower Level Enjoy the Large Family Room with New Carpet and a Full Bath. Additionally, There is a Second Kitchen, Utility Room and Storage Room. Wonderful Three-Season Sun Room Off of the Kitchen is Perfect for Entertaining and Enjoying the Outdoors. The Spacious Fenced-In Back Yard is Great for Playing and Gardening. Nothing to Do Here, But Move In and Begin Your New Chapter!
Zillow last checked: 8 hours ago
Listing updated: June 03, 2024 at 07:30am
Listed by:
Penny Noval 410-303-3340,
Long & Foster Real Estate, Inc.,
Co-Listing Agent: Kathleen M Harrold 410-952-5801,
Long & Foster Real Estate, Inc.
Bought with:
mike jarman, 5008810
Northrop Realty
Source: Bright MLS,MLS#: MDBA2123874
Facts & features
Interior
Bedrooms & bathrooms
- Bedrooms: 3
- Bathrooms: 2
- Full bathrooms: 2
- Main level bathrooms: 1
- Main level bedrooms: 1
Basement
- Area: 840
Heating
- Forced Air, Electric, Natural Gas
Cooling
- Central Air, Ceiling Fan(s), Electric
Appliances
- Included: Disposal, Dryer, Self Cleaning Oven, Oven/Range - Gas, Washer, Water Heater, Gas Water Heater
Features
- 2nd Kitchen, Built-in Features, Ceiling Fan(s), Chair Railings, Crown Molding, Entry Level Bedroom, Floor Plan - Traditional, Formal/Separate Dining Room, Kitchen - Table Space
- Flooring: Carpet, Wood
- Doors: Storm Door(s)
- Windows: Double Pane Windows, Insulated Windows
- Basement: Connecting Stairway,Improved,Partially Finished,Side Entrance,Walk-Out Access
- Has fireplace: No
Interior area
- Total structure area: 2,292
- Total interior livable area: 1,452 sqft
- Finished area above ground: 1,452
- Finished area below ground: 0
Property
Parking
- Total spaces: 2
- Parking features: Driveway, On Street
- Uncovered spaces: 2
Accessibility
- Accessibility features: None
Features
- Levels: Three
- Stories: 3
- Patio & porch: Porch
- Exterior features: Sidewalks
- Pool features: None
- Fencing: Back Yard
- Has view: Yes
- View description: Garden
Lot
- Size: 6,996 sqft
- Features: Landscaped
Details
- Additional structures: Above Grade, Below Grade
- Parcel number: 0326235719 009
- Zoning: R-3
- Special conditions: Standard
Construction
Type & style
- Home type: SingleFamily
- Architectural style: Cape Cod
- Property subtype: Single Family Residence
Materials
- Brick
- Foundation: Other
Condition
- New construction: No
- Year built: 1950
Utilities & green energy
- Sewer: Public Sewer
- Water: Public
Community & neighborhood
Location
- Region: Baltimore
- Subdivision: Belmar
- Municipality: Baltimore City
Other
Other facts
- Listing agreement: Exclusive Right To Sell
- Ownership: Fee Simple
Price history
| Date | Event | Price |
|---|---|---|
| 6/3/2024 | Sold | $280,000+4.1%$193/sqft |
Source: | ||
| 5/8/2024 | Pending sale | $269,000$185/sqft |
Source: | ||
| 5/3/2024 | Listed for sale | $269,000$185/sqft |
Source: | ||
Public tax history
| Year | Property taxes | Tax assessment |
|---|---|---|
| 2025 | -- | $207,567 +17.5% |
| 2024 | $4,170 +2.1% | $176,700 +2.1% |
| 2023 | $4,084 +2.2% | $173,033 -2.1% |
Find assessor info on the county website
Neighborhood: Cedmont
Nearby schools
GreatSchools rating
- 4/10Glenmount Elementary/Middle SchoolGrades: PK-8Distance: 0.6 mi
- NAN.A.C.A. Freedom And Democracy Academy IiGrades: 6-12Distance: 2 mi
- 3/10City Neighbors High SchoolGrades: 9-12Distance: 1.2 mi
Schools provided by the listing agent
- District: Baltimore City Public Schools
Source: Bright MLS. This data may not be complete. We recommend contacting the local school district to confirm school assignments for this home.
Get pre-qualified for a loan
At Zillow Home Loans, we can pre-qualify you in as little as 5 minutes with no impact to your credit score.An equal housing lender. NMLS #10287.
