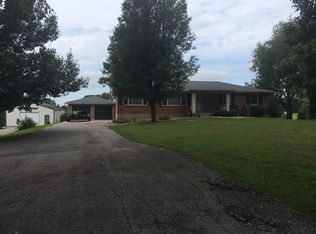Here is an amazing opportunity to own a 2 bed, 2.5 bath, 1,718 sq ft (living) home, with a 1,494 sq ft finished basement. Hardwood floors. Also included is a 1 car attached garage, 1 car detached garage, 1 additional storage building & a small shed. Home also has a 224 sq ft sun room. Home sits on 8.28 +/- acres with close to 450 ft of road frontage. Blacktop driveway. A little touch up to the landscape and it can be brought back to life to make the place shine! City water and has a usable well. Electric heat and central air. Propane gas is used in the garage and to heat the basement. There is also pond that was in the process of being built. All of the items in the garage that are left will remain. Don't miss out on this great opportunity. Call now to schedule an appointment. One room in the basement is currently being used as a bedroom, but has a no ingress egress window.
This property is off market, which means it's not currently listed for sale or rent on Zillow. This may be different from what's available on other websites or public sources.

