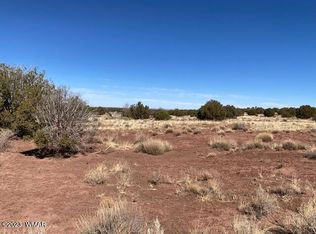Nice, 3 bed 2 bath, Cavco home with easy access on short stretch of County maintained dirt road. Home has many upgrades. Large Master bathroom with garden tub and walk-in shower, dual sinks and very large walk-in closet. Real wood cabinets in a well appointed Kitchen. Breakfast bar and dining area. Large living rom with Osburn wood-burning stove. Central A/C and forced-air heat. 12x16 Graceland Shed. Located on 1.12 acres with private well and septic. Located close to Snowflake and Taylor, elevation is approx. 5600' enjoy the 4 seasons!
This property is off market, which means it's not currently listed for sale or rent on Zillow. This may be different from what's available on other websites or public sources.
