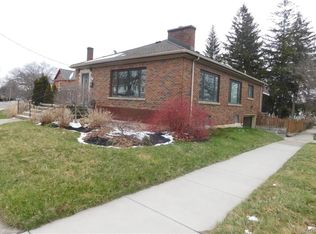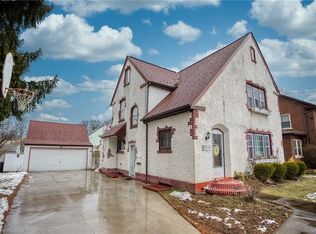Wonderful home built in the beginning of the 20 th century with the character and style of the time! This DeVeaux area brick home has a full front porch that leads into a living room with a fireplace and opens to the library. The formal dining room has beautiful built-in cabinetry and the large kitchen has many cabinets, a built-in desk, large closet and leads to the side mud room entry. First floor features a bedroom and full bath. The upstairs has 4 bedrooms, office, and another full bath. The first floor features beautiful newer oak floors and 9 foot ceilings. This house has loads of storage in the full attic and large basement. Vinyl windows, circuit breakers and cute partially fenced backyard with garage. This home has had one owner for over 40 years and is well maintained. Pre-Listing Home Inspection available to interested and qualified buyers. Close to Devils Hole State Park, Niagara University and bike paths and trails. 2022-10-12
This property is off market, which means it's not currently listed for sale or rent on Zillow. This may be different from what's available on other websites or public sources.

