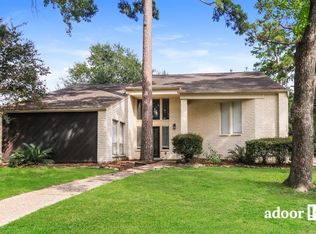Great house for the price. 3 bedrooms, plus study. 2 full bathrooms. All appliances included plus refrigerator, washer and dryer. Laminated Wood Floors. Super location at end of Cul de sac. No neighbors behind. Study can be used as an additional bedroom. Open concept. White 2-inch white faux blinds throughout the house. Spacious family room that overlooks a large kitchen. All SS appliances. Granite counters. Large Primary bedroom with spacious walk-in closet. Dual vanities, walk in shower and separate hot tab, nice size backyard. Great location close to main highways, shopping and dining. Great schools, great community. This house won't last. Too much to offer.
Copyright notice - Data provided by HAR.com 2022 - All information provided should be independently verified.
House for rent
$2,050/mo
4415 Iron Horse Dr, Houston, TX 77069
3beds
1,516sqft
Price may not include required fees and charges.
Singlefamily
Available now
-- Pets
Electric, ceiling fan
Electric dryer hookup laundry
2 Attached garage spaces parking
Natural gas
What's special
Separate hot tabLaminated wood floorsGranite countersSpacious family roomNice size backyardLarge primary bedroomSpacious walk-in closet
- 33 days
- on Zillow |
- -- |
- -- |
Travel times
Looking to buy when your lease ends?
Consider a first-time homebuyer savings account designed to grow your down payment with up to a 6% match & 4.15% APY.
Facts & features
Interior
Bedrooms & bathrooms
- Bedrooms: 3
- Bathrooms: 2
- Full bathrooms: 2
Heating
- Natural Gas
Cooling
- Electric, Ceiling Fan
Appliances
- Included: Dishwasher, Disposal, Dryer, Microwave, Oven, Range, Refrigerator, Stove, Washer
- Laundry: Electric Dryer Hookup, In Unit, Washer Hookup
Features
- All Bedrooms Down, Ceiling Fan(s), High Ceilings, Primary Bed - 1st Floor, Walk In Closet
- Flooring: Carpet, Laminate
Interior area
- Total interior livable area: 1,516 sqft
Property
Parking
- Total spaces: 2
- Parking features: Attached, Covered
- Has attached garage: Yes
- Details: Contact manager
Features
- Stories: 1
- Exterior features: 0 Up To 1/4 Acre, All Bedrooms Down, Architecture Style: Traditional, Attached, Cul-De-Sac, Electric Dryer Hookup, Flooring: Laminate, Full Size, Garage Door Opener, Heating: Gas, High Ceilings, Ice Maker, Insulated/Low-E windows, Lot Features: Cul-De-Sac, Subdivided, 0 Up To 1/4 Acre, Primary Bed - 1st Floor, Private, Spa/Hot Tub, Sprinkler System, Subdivided, Walk In Closet, Washer Hookup, Window Coverings
- Has spa: Yes
- Spa features: Hottub Spa
Details
- Parcel number: 1391650010043
Construction
Type & style
- Home type: SingleFamily
- Property subtype: SingleFamily
Condition
- Year built: 2019
Community & HOA
Location
- Region: Houston
Financial & listing details
- Lease term: Long Term
Price history
| Date | Event | Price |
|---|---|---|
| 7/8/2025 | Price change | $2,050-4.7%$1/sqft |
Source: | ||
| 6/5/2025 | Listed for rent | $2,150+23.2%$1/sqft |
Source: | ||
| 4/1/2019 | Listing removed | $1,745$1/sqft |
Source: Coldwell Banker United, Realtors - The Woodlands #61861294 | ||
| 3/13/2019 | Price change | $1,745-2.5%$1/sqft |
Source: Coldwell Banker United, Realtors - The Woodlands #61861294 | ||
| 2/17/2019 | Price change | $1,790-3.2%$1/sqft |
Source: Coldwell Banker United, Realtors - The Woodlands #61861294 | ||
![[object Object]](https://photos.zillowstatic.com/fp/1f86c6f2a71a703898791d5ab036a79c-p_i.jpg)
