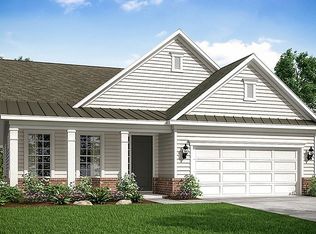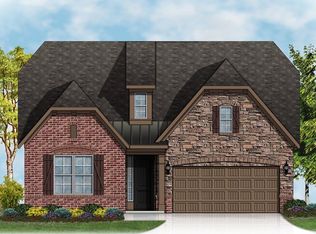The Livingston floor plan is welcoming, with a standard covered porch and an open main floor living area and well-designed second floor. Charming yet contemporary, this Charlotte, NC new home includes a first floor flex room. The island kitchen features a large pantry and sunny breakfast area with access to the patio. The kitchen opens to the family room with optional fireplace. The spacious owner's suite, two secondary bedrooms, large loft and the laundry room are on the second floor. Options include a 4th bedroom or bonus room. ? Optional 3rd floor unfinished attic, game room or attic suite? Optional 1st floor guest suite or study? Valet area off the entrance from the garage? Roomy owner's suite with dual-sink bathroom ? Over-sized walk-in closet in owner's suiteThis new home has all the ingredients for a comfortable and stylish family lifestyle. Choose from a selection of 5 distinctive architectural designs including Craftsman, European, Farmhouse, Federal with brick, and Federal with siding.
This property is off market, which means it's not currently listed for sale or rent on Zillow. This may be different from what's available on other websites or public sources.

