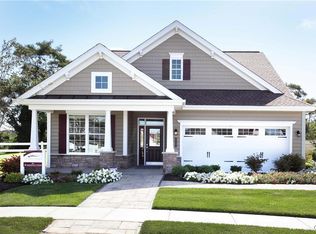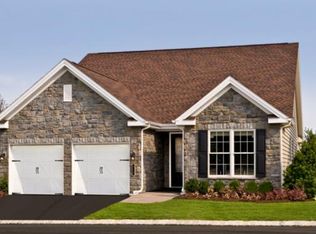Sold for $595,000
$595,000
4415 Colonial Ln, Center Valley, PA 18034
3beds
2,357sqft
Single Family Residence
Built in 2016
-- sqft lot
$629,400 Zestimate®
$252/sqft
$2,898 Estimated rent
Home value
$629,400
$592,000 - $667,000
$2,898/mo
Zestimate® history
Loading...
Owner options
Explore your selling options
What's special
Welcome to 4415 Colonial Lane, a meticulously maintained colonial-style condo nestled in the serene neighborhood of Center Valley w/in the popular 55+ Active Adult Community of Traditions of America at Saucon Valley. This lovingly maintained residence offers a perfect blend of timeless elegance, modern comfort & convenient amenities, making it an ideal place to call home. Boasting an expansive floor plan, this home offers generous living spaces spread across 2 levels, providing ample room for relaxation, entertainment, and everyday living. Ah, the heart of the home, the open concept gourmet kitchen is equipped with top-of-the-line stainless steel appliances, granite countertops, custom cabinetry, and an expansive center island, perfect for culinary enthusiasts as well as hosting gatherings. Retreat to the lavish main floor primary suite featuring a large bedroom area, a walk-in closet, and a spa-like ensuite bathroom w/ dual vanities, creating a serene oasis to unwind after a long day. With multiple living areas, including a 1st floor guest bedroom that could double as a den, family room w/cozy fireplace & a versatile open loft area, there's plenty of room for various activities & lifestyles. Conveniently located near Rt 78, 22 & 309 near shopping, eateries & entertainment. Contact your favorite agent to schedule a private tour today & envision the possibilities awaiting you.*BUY WITH CONFIDENCE—PRE-LISTING HOME INSPECTION AVAILABLE*3D MATTERPORT W/ FLOOR PLAN AVAILABLE, TOO*
Zillow last checked: 8 hours ago
Listing updated: May 30, 2024 at 06:32am
Listed by:
Creighton Faust 610-349-8482,
RE/MAX Real Estate
Bought with:
nonmember
NON MBR Office
Source: GLVR,MLS#: 734621 Originating MLS: Lehigh Valley MLS
Originating MLS: Lehigh Valley MLS
Facts & features
Interior
Bedrooms & bathrooms
- Bedrooms: 3
- Bathrooms: 3
- Full bathrooms: 3
Primary bedroom
- Level: First
- Dimensions: 16.00 x 16.00
Bedroom
- Level: First
- Dimensions: 11.00 x 13.00
Bedroom
- Level: Second
- Dimensions: 14.00 x 14.00
Primary bathroom
- Level: First
- Dimensions: 9.00 x 11.00
Dining room
- Level: First
- Dimensions: 16.00 x 10.00
Family room
- Level: First
- Dimensions: 19.00 x 14.00
Other
- Level: First
- Dimensions: 11.00 x 5.00
Other
- Level: Second
- Dimensions: 6.00 x 8.00
Kitchen
- Level: First
- Dimensions: 16.00 x 13.00
Laundry
- Level: First
- Dimensions: 6.00 x 8.00
Other
- Description: LOFT
- Level: Second
- Dimensions: 17.00 x 12.00
Other
- Level: Second
- Dimensions: 12.00 x 12.00
Heating
- Forced Air, Gas
Cooling
- Central Air, Ceiling Fan(s)
Appliances
- Included: Dishwasher, Electric Dryer, Electric Oven, Gas Cooktop, Gas Water Heater, Microwave, Refrigerator, Washer
- Laundry: Washer Hookup, Dryer Hookup, ElectricDryer Hookup, Main Level
Features
- Cathedral Ceiling(s), Dining Area, High Ceilings, Loft, Family Room Main Level, Vaulted Ceiling(s), Walk-In Closet(s)
- Flooring: Carpet, Hardwood, Tile
- Basement: None
- Has fireplace: Yes
- Fireplace features: Family Room, Gas Log
Interior area
- Total interior livable area: 2,357 sqft
- Finished area above ground: 2,357
- Finished area below ground: 0
Property
Parking
- Total spaces: 2
- Parking features: Attached, Garage
- Attached garage spaces: 2
Features
- Levels: One and One Half
- Stories: 1
- Patio & porch: Covered, Patio, Porch
- Exterior features: Porch, Patio
Lot
- Features: Backs to Common Grounds
Details
- Parcel number: 641458235300076
- Zoning: R-2A
- Special conditions: Estate
Construction
Type & style
- Home type: SingleFamily
- Architectural style: Colonial
- Property subtype: Single Family Residence
Materials
- Stone, Vinyl Siding
- Roof: Asphalt,Fiberglass
Condition
- Year built: 2016
Utilities & green energy
- Electric: Circuit Breakers, Generator Hookup
- Sewer: Public Sewer
- Water: Public
Community & neighborhood
Senior living
- Senior community: Yes
Location
- Region: Center Valley
- Subdivision: Traditions of America at Saucon Valley
HOA & financial
HOA
- Has HOA: Yes
- HOA fee: $375 monthly
Other
Other facts
- Listing terms: Cash,Conventional
- Ownership type: Fee Simple
Price history
| Date | Event | Price |
|---|---|---|
| 5/29/2024 | Sold | $595,000-0.8%$252/sqft |
Source: | ||
| 4/26/2024 | Pending sale | $600,000$255/sqft |
Source: | ||
| 3/27/2024 | Listed for sale | $600,000+22.4%$255/sqft |
Source: | ||
| 8/20/2020 | Sold | $490,000-4.9%$208/sqft |
Source: | ||
| 2/24/2020 | Price change | $515,000-1.9%$218/sqft |
Source: Morganelli Properties LLC #631712 Report a problem | ||
Public tax history
| Year | Property taxes | Tax assessment |
|---|---|---|
| 2025 | $8,929 +2% | $385,900 |
| 2024 | $8,754 +1.2% | $385,900 |
| 2023 | $8,647 | $385,900 |
Find assessor info on the county website
Neighborhood: 18034
Nearby schools
GreatSchools rating
- 9/10Hopewell El SchoolGrades: K-3Distance: 0.3 mi
- 8/10Southern Lehigh Middle SchoolGrades: 7-8Distance: 1.3 mi
- 8/10Southern Lehigh Senior High SchoolGrades: 9-12Distance: 1.4 mi
Schools provided by the listing agent
- District: Southern Lehigh
Source: GLVR. This data may not be complete. We recommend contacting the local school district to confirm school assignments for this home.

Get pre-qualified for a loan
At Zillow Home Loans, we can pre-qualify you in as little as 5 minutes with no impact to your credit score.An equal housing lender. NMLS #10287.

