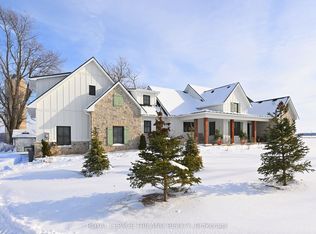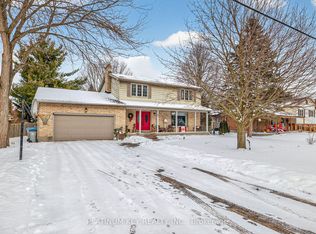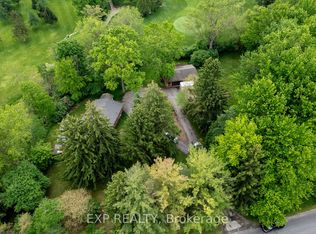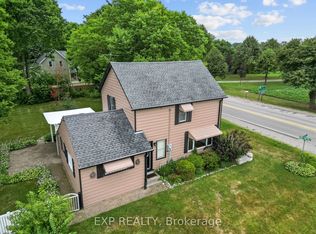Ultimate destination property boasting beautiful sunsets over approximately 7 acres alongside meandering Sharon Creek & ravine. 6 stall barn + pony stall, large loft storage, heated tack room & 3 paddocks. Lush green setting with perennial gardens, reflecting pond, large covered deck, multi level open deck, hot tub, firepit w/ 16' x 16' sitting area & views of the creek. Step inside the picturesque foyer w/ slate floors & cathedral ceiling. The magic continues with this beautifully renovated 3 bedroom bungalow. Cathedral ceilings, solid pine floors throughout, separate main floor office, fabulous great room w/ wood burning fireplace, gothic window, multiple garden doors, open concept dining area & gourmet kitchen featuring granite counters, barn door wall-pantry, distressed ivory cabinetry, gas stove & soft aqua tone island. Master suite enjoys fireplace, separate door to deck, cathedral ceiling, built in cabinetry, walk-in closet & impressive ensuite w/ large walk in shower, separate water closet, double sinks & designer finishes. 2 more main floor bedrooms + upgraded main bathroom. Separate main floor office/sitting room flooded w/ natural light. Finished lower level adds sauna, media room, guest sleeping quarters. Solid interior doors. Upgraded spray foam insulation. Septic tank 2015 - new bed 2011 - pumped 2019.Roof approx 3 yrs. Minutes into Delaware shopping. Work from home while enjoying the perfect Staycation.
This property is off market, which means it's not currently listed for sale or rent on Zillow. This may be different from what's available on other websites or public sources.



