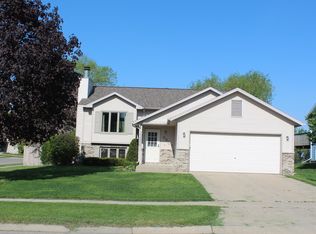Closed
$331,000
4415 56th St NW, Rochester, MN 55901
4beds
1,856sqft
Single Family Residence
Built in 1992
0.3 Acres Lot
$350,000 Zestimate®
$178/sqft
$2,291 Estimated rent
Home value
$350,000
$333,000 - $368,000
$2,291/mo
Zestimate® history
Loading...
Owner options
Explore your selling options
What's special
Welcome to this charming 4-bedroom, 2-bathroom side split entry home, now available for sale! Situated on a spacious lot, this property boasts an oversized fenced-in backyard, perfect for outdoor activities and privacy. Inside, you'll find a delightful interior with fresh paint and brand-new carpet throughout, creating a clean and inviting atmosphere. The lower level features a stunning shiplap fireplace, adding a touch of modern elegance to the space. Don't miss the opportunity to make this lovely home yours and enjoy a comfortable lifestyle in a beautifully updated setting.
Zillow last checked: 8 hours ago
Listing updated: May 06, 2025 at 06:51pm
Listed by:
Karl Rogers 507-884-6678,
Dwell Realty Group LLC
Bought with:
Chelsey Graning
Coldwell Banker Realty
Source: NorthstarMLS as distributed by MLS GRID,MLS#: 6393874
Facts & features
Interior
Bedrooms & bathrooms
- Bedrooms: 4
- Bathrooms: 2
- Full bathrooms: 1
- 3/4 bathrooms: 1
Bedroom 1
- Level: Upper
- Area: 120 Square Feet
- Dimensions: 10 x 12
Bedroom 2
- Level: Upper
- Area: 110 Square Feet
- Dimensions: 10 x 11
Bedroom 3
- Level: Lower
- Area: 121 Square Feet
- Dimensions: 11 x 11
Bedroom 4
- Level: Lower
- Area: 143 Square Feet
- Dimensions: 11 x 13
Dining room
- Level: Upper
- Area: 99 Square Feet
- Dimensions: 11 x 9
Family room
- Level: Lower
- Area: 273 Square Feet
- Dimensions: 21 x 13
Foyer
- Level: Main
- Area: 36 Square Feet
- Dimensions: 4 x 9
Kitchen
- Level: Upper
- Area: 121 Square Feet
- Dimensions: 11 x 11
Utility room
- Level: Lower
- Area: 154 Square Feet
- Dimensions: 11 x 14
Heating
- Forced Air, Fireplace(s)
Cooling
- Central Air
Appliances
- Included: Dishwasher, Disposal, Microwave, Range, Refrigerator
Features
- Basement: Block,Daylight,Finished,Full
- Number of fireplaces: 1
- Fireplace features: Gas
Interior area
- Total structure area: 1,856
- Total interior livable area: 1,856 sqft
- Finished area above ground: 972
- Finished area below ground: 884
Property
Parking
- Total spaces: 2
- Parking features: Attached, Concrete, Garage Door Opener
- Attached garage spaces: 2
- Has uncovered spaces: Yes
Accessibility
- Accessibility features: None
Features
- Levels: Multi/Split
- Patio & porch: Deck
- Fencing: Full
Lot
- Size: 0.30 Acres
- Dimensions: 87 x 146 x 58 x 153
- Features: Near Public Transit, Irregular Lot, Many Trees
Details
- Foundation area: 884
- Parcel number: 740834047776
- Zoning description: Residential-Single Family
Construction
Type & style
- Home type: SingleFamily
- Property subtype: Single Family Residence
Materials
- Brick/Stone, Vinyl Siding
- Roof: Asphalt
Condition
- Age of Property: 33
- New construction: No
- Year built: 1992
Utilities & green energy
- Gas: Natural Gas
- Sewer: City Sewer/Connected
- Water: City Water/Connected
Community & neighborhood
Location
- Region: Rochester
- Subdivision: North Park 6th Sub
HOA & financial
HOA
- Has HOA: No
Price history
| Date | Event | Price |
|---|---|---|
| 8/29/2023 | Sold | $331,000+3.4%$178/sqft |
Source: | ||
| 7/3/2023 | Pending sale | $320,000$172/sqft |
Source: | ||
| 6/30/2023 | Listed for sale | $320,000+72.5%$172/sqft |
Source: | ||
| 5/8/2015 | Sold | $185,500+0.3%$100/sqft |
Source: | ||
| 3/31/2015 | Pending sale | $184,900$100/sqft |
Source: RE/MAX Results #4060984 | ||
Public tax history
| Year | Property taxes | Tax assessment |
|---|---|---|
| 2024 | $3,252 | $249,200 -7.5% |
| 2023 | -- | $269,300 +5.9% |
| 2022 | $2,978 +3% | $254,200 +18.7% |
Find assessor info on the county website
Neighborhood: Northwest Rochester
Nearby schools
GreatSchools rating
- 8/10George W. Gibbs Elementary SchoolGrades: PK-5Distance: 1 mi
- 3/10Dakota Middle SchoolGrades: 6-8Distance: 1.3 mi
- 5/10John Marshall Senior High SchoolGrades: 8-12Distance: 3.9 mi
Get a cash offer in 3 minutes
Find out how much your home could sell for in as little as 3 minutes with a no-obligation cash offer.
Estimated market value
$350,000
Get a cash offer in 3 minutes
Find out how much your home could sell for in as little as 3 minutes with a no-obligation cash offer.
Estimated market value
$350,000
