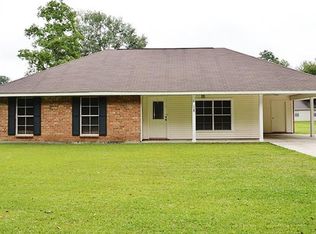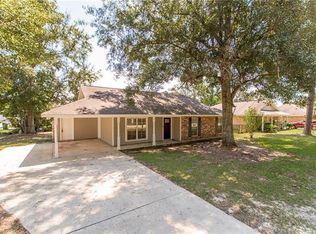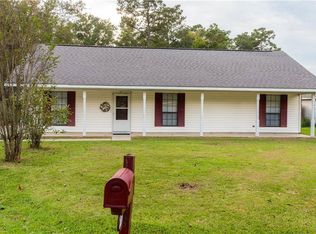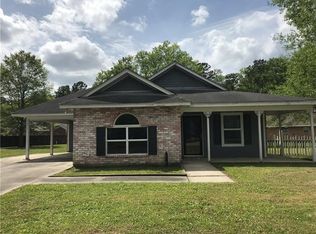Closed
Price Unknown
44146 W Pleasant Ridge Rd, Hammond, LA 70403
3beds
1,424sqft
Single Family Residence
Built in 1996
9,831.49 Square Feet Lot
$220,700 Zestimate®
$--/sqft
$1,470 Estimated rent
Home value
$220,700
$210,000 - $234,000
$1,470/mo
Zestimate® history
Loading...
Owner options
Explore your selling options
What's special
Experience the allure of this beautifully updated brick home featuring 3 bedrooms and 2 bathrooms, paired with a spacious open floor plan. The large laundry room adds to the convenience, while the thoughtful layout ensures maximum privacy. Perfectly located in the heart of Hammond, you'll enjoy quick access to all the area's exciting amenities. Recent enhancements include a new roof, elegant bathrooms, and a freshly installed fence, allowing for a worry-free move-in. Situated in flood zone X, this property is a true treasure and a must-see! Seize the opportunity to make it your own!
Zillow last checked: 8 hours ago
Listing updated: October 27, 2025 at 05:46am
Listed by:
Tasha Lamkin-Dameron 985-320-3523,
Simply Real Estate LLC
Bought with:
Jeffery Puckett
Compass Slidell (LATT14)
Source: GSREIN,MLS#: 2496157
Facts & features
Interior
Bedrooms & bathrooms
- Bedrooms: 3
- Bathrooms: 2
- Full bathrooms: 2
Primary bedroom
- Description: Flooring: Laminate,Simulated Wood
- Level: Lower
- Dimensions: 14X12
Bedroom
- Description: Flooring: Laminate,Simulated Wood
- Level: Lower
- Dimensions: 11X12
Bedroom
- Description: Flooring: Laminate,Simulated Wood
- Level: Lower
- Dimensions: 10X12
Kitchen
- Description: Flooring: Tile
- Level: Lower
- Dimensions: 12X12
Living room
- Description: Flooring: Laminate,Simulated Wood
- Level: Lower
- Dimensions: 15X15
Heating
- Central
Cooling
- Central Air, 1 Unit
Appliances
- Included: Oven, Range
Features
- Has fireplace: No
- Fireplace features: None
Interior area
- Total structure area: 1,788
- Total interior livable area: 1,424 sqft
Property
Parking
- Parking features: Carport, Two Spaces
- Has carport: Yes
Features
- Levels: One
- Stories: 1
- Pool features: None
Lot
- Size: 9,831 sqft
- Dimensions: 83 x 118
- Features: Outside City Limits, Rectangular Lot
Details
- Parcel number: 05994713
- Special conditions: None
Construction
Type & style
- Home type: SingleFamily
- Architectural style: Traditional
- Property subtype: Single Family Residence
Materials
- Brick, Wood Siding
- Foundation: Slab
- Roof: Asphalt,Shingle
Condition
- Excellent
- Year built: 1996
Utilities & green energy
- Sewer: Septic Tank
- Water: Public
Community & neighborhood
Location
- Region: Hammond
- Subdivision: Wedgewood Sub
Price history
| Date | Event | Price |
|---|---|---|
| 9/26/2025 | Sold | -- |
Source: | ||
| 9/6/2025 | Pending sale | $229,000$161/sqft |
Source: | ||
| 8/31/2025 | Contingent | $229,000$161/sqft |
Source: | ||
| 7/8/2025 | Price change | $229,000-4.6%$161/sqft |
Source: | ||
| 6/5/2025 | Price change | $239,999-2%$169/sqft |
Source: | ||
Public tax history
| Year | Property taxes | Tax assessment |
|---|---|---|
| 2024 | $1,068 +2.9% | $8,952 +3.6% |
| 2023 | $1,038 | $8,644 |
| 2022 | $1,038 +0% | $8,644 |
Find assessor info on the county website
Neighborhood: 70403
Nearby schools
GreatSchools rating
- 4/10Hammond Eastside Elementary Magnet SchoolGrades: PK-8Distance: 3 mi
- 4/10Hammond High Magnet SchoolGrades: 9-12Distance: 3.2 mi
Schools provided by the listing agent
- Elementary: PLEASE
Source: GSREIN. This data may not be complete. We recommend contacting the local school district to confirm school assignments for this home.
Sell for more on Zillow
Get a free Zillow Showcase℠ listing and you could sell for .
$220,700
2% more+ $4,414
With Zillow Showcase(estimated)
$225,114


