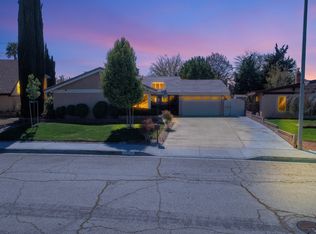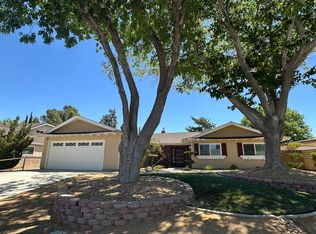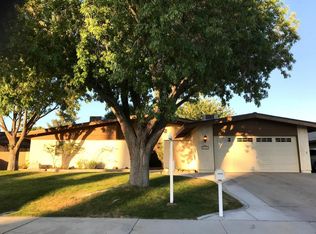Sold for $575,000
Listing Provided by:
Aron Kwong DRE #01412923 ARONKWONG@YAHOO.COM,
ARON KWONG, BROKER
Bought with: Realty ONE Group Empire
$575,000
44141 Halcom Ave, Lancaster, CA 93536
3beds
1,927sqft
Single Family Residence
Built in 1971
8,756 Square Feet Lot
$563,900 Zestimate®
$298/sqft
$3,038 Estimated rent
Home value
$563,900
$513,000 - $620,000
$3,038/mo
Zestimate® history
Loading...
Owner options
Explore your selling options
What's special
Welcome to College Terrace living! This 3-bed, 1.75-bath residence, featuring the popular Cardinal floorplan, is ready for you to call home. The gated entry provides privacy, and the interior welcomes you with a warm, open feel and plenty of natural light. Neutral floor tiles in the dining, kitchen, and bathrooms create a timeless foundation.
The kitchen offers convenience with a breakfast bar, double oven, and a stainless dishwasher. Enjoy cozy evenings by the fireplaces in the spacious living and family rooms. Generously sized bedrooms, including a master suite with a walk-in closet, ensure comfort.
Experience year-round comfort with central air and heat, complemented by a ducted Mastercool system for economical summer cooling. The 8,746 sqft lot provides space for outdoor activities, and the attached 2-car garage offers parking convenience.
This home, with its good floorplan and solid structure, presents an excellent opportunity to customize and create your ideal space. Seize this chance to make College Terrace living your own!
Zillow last checked: 8 hours ago
Listing updated: March 26, 2024 at 01:28pm
Listing Provided by:
Aron Kwong DRE #01412923 ARONKWONG@YAHOO.COM,
ARON KWONG, BROKER
Bought with:
Liliana Morales, DRE #02108846
Realty ONE Group Empire
Source: CRMLS,MLS#: CV23208948 Originating MLS: California Regional MLS
Originating MLS: California Regional MLS
Facts & features
Interior
Bedrooms & bathrooms
- Bedrooms: 3
- Bathrooms: 2
- Full bathrooms: 2
- Main level bathrooms: 2
- Main level bedrooms: 3
Bedroom
- Features: All Bedrooms Down
Heating
- Central
Cooling
- Central Air
Appliances
- Laundry: In Garage
Features
- All Bedrooms Down
- Has fireplace: Yes
- Fireplace features: Living Room, Wood Burning
- Common walls with other units/homes: No Common Walls
Interior area
- Total interior livable area: 1,927 sqft
Property
Parking
- Total spaces: 2
- Parking features: Garage - Attached
- Attached garage spaces: 2
Features
- Levels: One
- Stories: 1
- Entry location: 1
- Pool features: None
- Has view: Yes
- View description: None
Lot
- Size: 8,756 sqft
- Features: 0-1 Unit/Acre
Details
- Parcel number: 3124007004
- Zoning: LRRA7000*
- Special conditions: Standard
Construction
Type & style
- Home type: SingleFamily
- Property subtype: Single Family Residence
Condition
- New construction: No
- Year built: 1971
Utilities & green energy
- Sewer: Unknown
- Water: Public
Community & neighborhood
Community
- Community features: Street Lights, Suburban, Sidewalks
Location
- Region: Lancaster
Other
Other facts
- Listing terms: Cash,Conventional,FHA
Price history
| Date | Event | Price |
|---|---|---|
| 4/30/2025 | Sold | $575,000+21.1%$298/sqft |
Source: Public Record Report a problem | ||
| 3/26/2024 | Sold | $475,000+2.2%$246/sqft |
Source: | ||
| 12/13/2023 | Pending sale | $465,000$241/sqft |
Source: | ||
| 11/10/2023 | Listed for sale | $465,000+110.4%$241/sqft |
Source: | ||
| 10/23/2013 | Sold | $221,000+0.5%$115/sqft |
Source: | ||
Public tax history
| Year | Property taxes | Tax assessment |
|---|---|---|
| 2025 | $8,389 +89.9% | $484,500 +82.4% |
| 2024 | $4,417 +2.1% | $265,595 +2% |
| 2023 | $4,324 +2.6% | $260,388 +2% |
Find assessor info on the county website
Neighborhood: 93536
Nearby schools
GreatSchools rating
- 2/10Sunnydale Elementary SchoolGrades: K-6Distance: 1.4 mi
- 3/10Amargosa Creek Middle SchoolGrades: 6-8Distance: 0.2 mi
- 4/10Lancaster High SchoolGrades: 9-12Distance: 0.9 mi
Get a cash offer in 3 minutes
Find out how much your home could sell for in as little as 3 minutes with a no-obligation cash offer.
Estimated market value$563,900
Get a cash offer in 3 minutes
Find out how much your home could sell for in as little as 3 minutes with a no-obligation cash offer.
Estimated market value
$563,900


