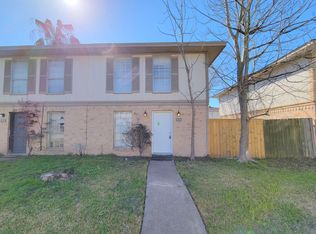Beautifully updated home in Bear Creek West! Step through the welcoming front entry into spacious living and dining areas filled with natural light from abundant windows. The living room features a cozy wood-burning fireplace with gas starter perfect for relaxing evenings. The beautifully appointed kitchen offers generous counter space, ample storage, a large pantry, and dedicated wine storage. The expansive primary suite includes dual walk-in closets, while the secondary bedrooms are comfortably sized and share a stylish hall bath. Ideally located near top-rated schools, shopping, and dining, this home effortlessly blends comfort, style, and convenience in a prime location.
Copyright notice - Data provided by HAR.com 2022 - All information provided should be independently verified.
House for rent
$1,900/mo
4414 Wee Lassie Ln, Houston, TX 77084
3beds
1,780sqft
Price may not include required fees and charges.
Singlefamily
Available now
-- Pets
Electric, ceiling fan
Electric dryer hookup laundry
2 Attached garage spaces parking
Natural gas, fireplace
What's special
Cozy wood-burning fireplaceWelcoming front entryDedicated wine storageStylish hall bathDual walk-in closetsGenerous counter spaceAmple storage
- 9 days
- on Zillow |
- -- |
- -- |
Travel times
Looking to buy when your lease ends?
Consider a first-time homebuyer savings account designed to grow your down payment with up to a 6% match & 4.15% APY.
Facts & features
Interior
Bedrooms & bathrooms
- Bedrooms: 3
- Bathrooms: 2
- Full bathrooms: 2
Heating
- Natural Gas, Fireplace
Cooling
- Electric, Ceiling Fan
Appliances
- Included: Dishwasher, Disposal, Microwave, Oven, Range, Refrigerator
- Laundry: Electric Dryer Hookup, Hookups, Washer Hookup
Features
- All Bedrooms Down, Ceiling Fan(s), Formal Entry/Foyer, High Ceilings, Walk-In Closet(s)
- Flooring: Linoleum/Vinyl, Tile
- Has fireplace: Yes
Interior area
- Total interior livable area: 1,780 sqft
Property
Parking
- Total spaces: 2
- Parking features: Attached, Driveway, Covered
- Has attached garage: Yes
- Details: Contact manager
Features
- Stories: 1
- Exterior features: Additional Parking, All Bedrooms Down, Architecture Style: Traditional, Attached, Driveway, Electric Dryer Hookup, Formal Entry/Foyer, Garage Door Opener, Gas, Heating: Gas, High Ceilings, Lot Features: Subdivided, Patio/Deck, Subdivided, Walk-In Closet(s), Washer Hookup, Window Coverings, Wood Burning
Details
- Parcel number: 1129000000059
Construction
Type & style
- Home type: SingleFamily
- Property subtype: SingleFamily
Condition
- Year built: 1981
Community & HOA
Location
- Region: Houston
Financial & listing details
- Lease term: Long Term,12 Months
Price history
| Date | Event | Price |
|---|---|---|
| 7/8/2025 | Listed for rent | $1,900$1/sqft |
Source: | ||
| 7/28/2016 | Sold | -- |
Source: Agent Provided | ||
| 6/20/2016 | Pending sale | $159,900$90/sqft |
Source: Keller Williams - Houston Memorial #84034485 | ||
| 6/16/2016 | Listed for sale | $159,900+196.1%$90/sqft |
Source: Keller Williams Realty #84034485 | ||
| 3/27/2012 | Listing removed | $54,000$30/sqft |
Source: Keller Williams Realty | ||
![[object Object]](https://photos.zillowstatic.com/fp/57755e5cdd300a6e79395b9319741bdb-p_i.jpg)
