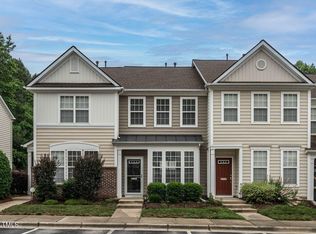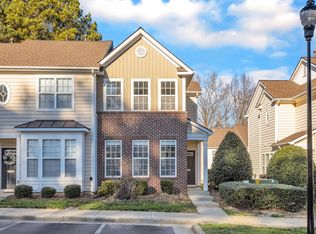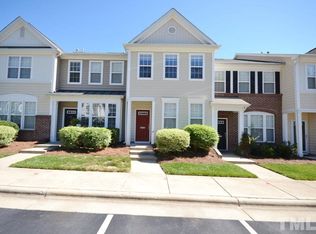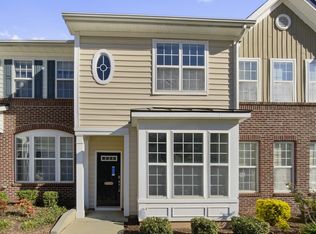Under contract but will consider back up offers! Close to major roadways, NC State, downtown Raleigh, shopping, restaurants and entertainment venues! This conveniently located town home has it all and will be the perfect place to call home. New carpeting, hardwood floors, gas logs in the family room, well-appointed kitchen, sunny dining area and spacious bedrooms await you here. Community recreation includes a pool, clubhouse and playground. Don't let this one pass you by!
This property is off market, which means it's not currently listed for sale or rent on Zillow. This may be different from what's available on other websites or public sources.



