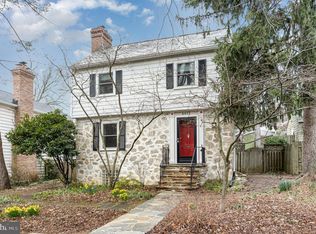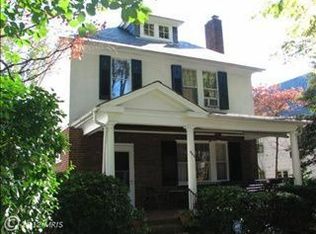Sold for $569,700
$569,700
4414 Sedgwick Rd, Baltimore, MD 21210
4beds
1,758sqft
Single Family Residence
Built in 1935
5,166 Square Feet Lot
$591,300 Zestimate®
$324/sqft
$2,936 Estimated rent
Home value
$591,300
$562,000 - $627,000
$2,936/mo
Zestimate® history
Loading...
Owner options
Explore your selling options
What's special
Discover the charm of this exceptional four bedroom cottage-style residence nestled in the sought-after Keswick neighborhood, just beyond Roland Park. As you step through the front door, you're greeted by a foyer featuring a convenient coat closet and a half bathroom. Hardwood floors and a soothing neutral palette invite you further, hinting at the inviting atmosphere that lies beyond. The spacious living room boasts a striking brick fireplace with a mantel and built-in shelving. An inviting Dutch door opens onto the front porch, offering a peaceful retreat with views of the lush gardens and fruit trees. The formal dining room exudes elegance with its chair railing, dimmable wall sconces, and a swinging door leading to the butler’s pantry. The updated kitchen is a culinary delight, featuring granite countertops, stainless steel appliances, accent ceramic tile backsplash, soft-close cabinets, and heated tile flooring—ideal for colder days. A door off the kitchen leads to the back porch overlooking the rear yard. Upstairs, the primary bedroom beckons with sun-drenched windows and ample closet space. A full bathroom with a tub-shower and three additional bedrooms complete the upper level. The lower level presents a spacious recreation room adorned with bamboo flooring, exposed stone walls, a fireplace, and another full bathroom. Nearby, the utility room offers abundant storage, along with laundry facilities and walk-out steps to the rear yard. Outside, revel in your own private sanctuary within the fully fenced rear yard, boasting meticulously manicured landscaping, stone retaining walls, a tranquil pond with a waterfall feature, a teak deck, and a serene ambiance. The detached two-car garage provides secure parking and extra storage space, completing this idyllic oasis.
Zillow last checked: 8 hours ago
Listing updated: May 09, 2024 at 01:38am
Listed by:
Sydnee Lasky 667-218-0304,
Northrop Realty,
Listing Team: The Group., Co-Listing Agent: Sydney Klawans 443-388-2940,
Northrop Realty
Bought with:
Ken Maher, 502482
Monument Sotheby's International Realty
Source: Bright MLS,MLS#: MDBA2119486
Facts & features
Interior
Bedrooms & bathrooms
- Bedrooms: 4
- Bathrooms: 3
- Full bathrooms: 2
- 1/2 bathrooms: 1
- Main level bathrooms: 1
Basement
- Area: 849
Heating
- Radiator, Natural Gas
Cooling
- Central Air, Programmable Thermostat, Electric
Appliances
- Included: Microwave, Dishwasher, Disposal, Dryer, Energy Efficient Appliances, Exhaust Fan, Oven/Range - Gas, Refrigerator, Stainless Steel Appliance(s), Washer, Tankless Water Heater, Gas Water Heater
- Laundry: In Basement, Has Laundry, Lower Level
Features
- Attic, Breakfast Area, Built-in Features, Butlers Pantry, Ceiling Fan(s), Chair Railings, Crown Molding, Dining Area, Floor Plan - Traditional, Formal/Separate Dining Room, Bathroom - Stall Shower, Bathroom - Tub Shower, Upgraded Countertops, Dry Wall, Paneled Walls, Plaster Walls, Vaulted Ceiling(s)
- Flooring: Bamboo, Ceramic Tile, Hardwood, Heated, Luxury Vinyl, Wood
- Windows: Casement, Double Hung, Double Pane Windows, Energy Efficient, Insulated Windows, Replacement, Screens, Vinyl Clad, Window Treatments
- Basement: Combination,Connecting Stairway,Improved,Interior Entry,Exterior Entry,Partially Finished,Side Entrance,Sump Pump,Water Proofing System,Windows
- Number of fireplaces: 2
Interior area
- Total structure area: 2,607
- Total interior livable area: 1,758 sqft
- Finished area above ground: 1,758
- Finished area below ground: 0
Property
Parking
- Total spaces: 2
- Parking features: Storage, Garage Faces Rear, Oversized, Detached, On Street, Alley Access
- Garage spaces: 2
- Has uncovered spaces: Yes
Accessibility
- Accessibility features: 2+ Access Exits, Other
Features
- Levels: Three
- Stories: 3
- Patio & porch: Brick, Deck, Porch, Screened
- Exterior features: Extensive Hardscape, Lighting, Rain Gutters, Sidewalks, Stone Retaining Walls, Street Lights, Water Falls
- Pool features: None
- Fencing: Full,Privacy,Back Yard
Lot
- Size: 5,166 sqft
- Features: Front Yard, Landscaped, Wooded, Pond, Rear Yard, SideYard(s)
Details
- Additional structures: Above Grade, Below Grade
- Parcel number: 0327134965B008
- Zoning: R-3
- Special conditions: Standard
Construction
Type & style
- Home type: SingleFamily
- Architectural style: Cottage
- Property subtype: Single Family Residence
Materials
- Rock, Shake Siding, Stone, Combination, Masonry
- Foundation: Stone, Other
- Roof: Shingle
Condition
- Excellent
- New construction: No
- Year built: 1935
Utilities & green energy
- Sewer: Public Sewer
- Water: Public
Community & neighborhood
Location
- Region: Baltimore
- Subdivision: Keswick
- Municipality: Baltimore City
Other
Other facts
- Listing agreement: Exclusive Right To Sell
- Ownership: Fee Simple
Price history
| Date | Event | Price |
|---|---|---|
| 5/8/2024 | Sold | $569,700+13.9%$324/sqft |
Source: | ||
| 4/9/2024 | Pending sale | $500,000$284/sqft |
Source: | ||
| 4/4/2024 | Listed for sale | $500,000+3.1%$284/sqft |
Source: | ||
| 1/20/2022 | Sold | $485,000-1%$276/sqft |
Source: | ||
| 12/23/2021 | Pending sale | $489,900$279/sqft |
Source: | ||
Public tax history
| Year | Property taxes | Tax assessment |
|---|---|---|
| 2025 | -- | $484,267 +47.9% |
| 2024 | $7,729 | $327,500 |
| 2023 | $7,729 | $327,500 |
Find assessor info on the county website
Neighborhood: Keswick
Nearby schools
GreatSchools rating
- 7/10Roland Park Elementary/Middle SchoolGrades: PK-8Distance: 1 mi
- 5/10Western High SchoolGrades: 9-12Distance: 0.8 mi
- 10/10Baltimore Polytechnic InstituteGrades: 9-12Distance: 0.9 mi
Schools provided by the listing agent
- District: Baltimore City Public Schools
Source: Bright MLS. This data may not be complete. We recommend contacting the local school district to confirm school assignments for this home.
Get a cash offer in 3 minutes
Find out how much your home could sell for in as little as 3 minutes with a no-obligation cash offer.
Estimated market value$591,300
Get a cash offer in 3 minutes
Find out how much your home could sell for in as little as 3 minutes with a no-obligation cash offer.
Estimated market value
$591,300

