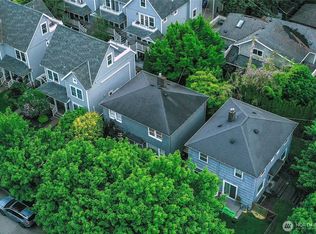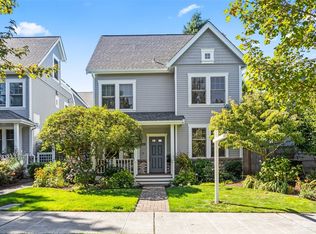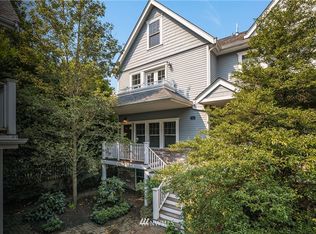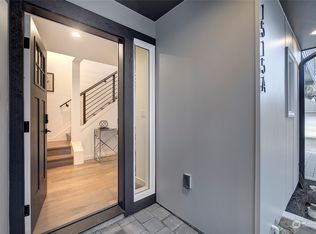Sold
Listed by:
Sandy Brown,
Windermere RE/Capitol Hill,Inc,
Mage C. Gangon,
Windermere RE/Capitol Hill,Inc
Bought with: Realogics Sotheby's Int'l Rlty
$1,650,000
4414 SW Atlantic Street, Seattle, WA 98116
4beds
2,540sqft
Single Family Residence
Built in 1923
4,125.13 Square Feet Lot
$1,641,500 Zestimate®
$650/sqft
$5,372 Estimated rent
Home value
$1,641,500
$1.51M - $1.77M
$5,372/mo
Zestimate® history
Loading...
Owner options
Explore your selling options
What's special
Nestled in the heart of North Admiral, this completely remodeled Craftsman bungalow radiates charm with its sunlit spaces, vintage details, & premium upgrades. The inviting living room boasts a cozy fireplace, flowing into a formal dining area perfect for gatherings. The designer kitchen sparkles with high-end appliances, custom cabinetry, & sleek finishes. 4 spacious bedrooms and 3 exquisitely updated bathrooms featuring modern fixtures & gorgeous tile work. A newly finished basement, complete with its own beautiful kitchen, offers versatile living space or potential for guests, complemented by a 2-car garage with a separate studio/shop. Just steps from Hamilton Viewpoint this serene retreat blends classic charm with cutting-edge luxury.
Zillow last checked: 8 hours ago
Listing updated: August 29, 2025 at 04:04am
Listed by:
Sandy Brown,
Windermere RE/Capitol Hill,Inc,
Mage C. Gangon,
Windermere RE/Capitol Hill,Inc
Bought with:
Kat Gilmore, 28054
Realogics Sotheby's Int'l Rlty
Source: NWMLS,MLS#: 2386586
Facts & features
Interior
Bedrooms & bathrooms
- Bedrooms: 4
- Bathrooms: 3
- Full bathrooms: 1
- 3/4 bathrooms: 2
- Main level bathrooms: 1
- Main level bedrooms: 1
Bedroom
- Level: Lower
Bedroom
- Level: Lower
Bedroom
- Level: Main
Bathroom full
- Level: Main
Bathroom three quarter
- Level: Lower
Dining room
- Level: Main
Entry hall
- Level: Main
Family room
- Level: Lower
Kitchen with eating space
- Level: Main
Kitchen without eating space
- Level: Lower
Living room
- Level: Main
Utility room
- Level: Lower
Heating
- Fireplace, 90%+ High Efficiency, Natural Gas
Cooling
- Ductless, Heat Pump
Appliances
- Included: Dishwasher(s), Dryer(s), Refrigerator(s), Stove(s)/Range(s), Washer(s), Water Heater: Tankless, Water Heater Location: Lower
Features
- Dining Room
- Flooring: Ceramic Tile, Hardwood, Carpet
- Windows: Double Pane/Storm Window
- Basement: Finished
- Number of fireplaces: 2
- Fireplace features: Gas, Wood Burning, Lower Level: 1, Main Level: 1, Fireplace
Interior area
- Total structure area: 2,540
- Total interior livable area: 2,540 sqft
Property
Parking
- Total spaces: 2
- Parking features: Detached Garage
- Garage spaces: 2
Features
- Levels: One and One Half
- Stories: 1
- Entry location: Main
- Patio & porch: Double Pane/Storm Window, Dining Room, Fireplace, Water Heater
- Has view: Yes
- View description: Territorial
Lot
- Size: 4,125 sqft
- Dimensions: 75 x 55
- Features: Curbs, Paved, Sidewalk, Cable TV, Fenced-Partially, Patio, Shop
- Topography: Level
Details
- Parcel number: 9272200390
- Zoning: SFR
- Zoning description: Jurisdiction: County
- Special conditions: Standard
Construction
Type & style
- Home type: SingleFamily
- Architectural style: Craftsman
- Property subtype: Single Family Residence
Materials
- Wood Siding
- Foundation: Poured Concrete
- Roof: Composition
Condition
- Updated/Remodeled
- Year built: 1923
- Major remodel year: 2020
Utilities & green energy
- Electric: Company: PSE
- Sewer: Sewer Connected, Company: SPU
- Water: Public, Company: SPU
- Utilities for property: Comcast, Comcast
Community & neighborhood
Location
- Region: Seattle
- Subdivision: North Admiral
Other
Other facts
- Listing terms: Cash Out,Conventional
- Cumulative days on market: 5 days
Price history
| Date | Event | Price |
|---|---|---|
| 7/29/2025 | Sold | $1,650,000+1.9%$650/sqft |
Source: | ||
| 6/7/2025 | Pending sale | $1,620,000$638/sqft |
Source: | ||
| 6/3/2025 | Listed for sale | $1,620,000+88.2%$638/sqft |
Source: | ||
| 2/27/2019 | Sold | $860,575+2.5%$339/sqft |
Source: | ||
| 1/21/2019 | Pending sale | $839,900$331/sqft |
Source: Windermere Real Estate Co. #1401083 | ||
Public tax history
| Year | Property taxes | Tax assessment |
|---|---|---|
| 2024 | $10,522 +9.1% | $1,080,000 +7.5% |
| 2023 | $9,642 +5.2% | $1,005,000 -5.7% |
| 2022 | $9,167 +9.8% | $1,066,000 +19.6% |
Find assessor info on the county website
Neighborhood: Admiral
Nearby schools
GreatSchools rating
- 8/10Lafayette Elementary SchoolGrades: PK-5Distance: 0.8 mi
- 9/10Madison Middle SchoolGrades: 6-8Distance: 1.2 mi
- 7/10West Seattle High SchoolGrades: 9-12Distance: 1 mi
Schools provided by the listing agent
- Elementary: Lafayette
- Middle: Madison Mid
- High: West Seattle High
Source: NWMLS. This data may not be complete. We recommend contacting the local school district to confirm school assignments for this home.

Get pre-qualified for a loan
At Zillow Home Loans, we can pre-qualify you in as little as 5 minutes with no impact to your credit score.An equal housing lender. NMLS #10287.
Sell for more on Zillow
Get a free Zillow Showcase℠ listing and you could sell for .
$1,641,500
2% more+ $32,830
With Zillow Showcase(estimated)
$1,674,330


