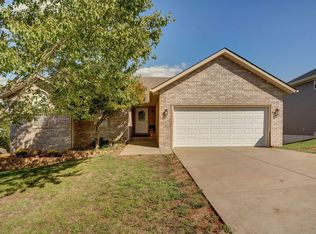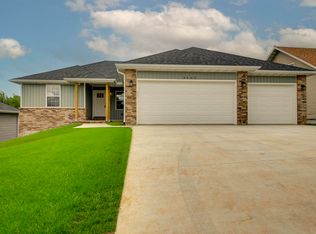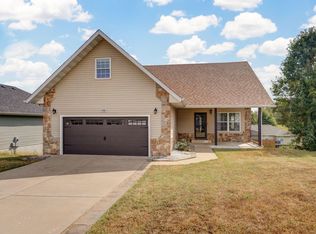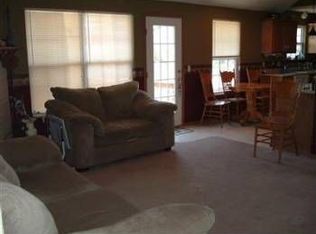Closed
Price Unknown
4414 N Shirley, Springfield, MO 65803
5beds
2,660sqft
Single Family Residence
Built in 2024
10,018.8 Square Feet Lot
$320,100 Zestimate®
$--/sqft
$2,516 Estimated rent
Home value
$320,100
$298,000 - $343,000
$2,516/mo
Zestimate® history
Loading...
Owner options
Explore your selling options
What's special
New Walkout Basement Home Located in Ashton Estates. Complete and Move in Ready with 1 Year Builder Warranty. Just minutes from the elementary school, neighborhood with Walking Trail. Vaulted Ceiling in Great Room Open Floorplan with Split Bedroom Floorplan Main Level includes Master and 2 additional bedrooms and 2 full baths with Great Room Kitchen plus Utility room. Walkout Basement has Spacious Family room and game room, 2 bedrooms and another full bathroom with large storage room. Vinyl Plank Flooring with 12ml top layer scratch and water-resistant patent locking system moisture barrier and floor leveling. Deck and overed Deck with large yard. Brick and Vinyl Exterior, 3 car garage.
Zillow last checked: 8 hours ago
Listing updated: December 08, 2025 at 08:50am
Listed by:
Janet L Parsons 417-844-6600,
RE/MAX House of Brokers,
Jeanna A Edwards 417-818-2000,
RE/MAX House of Brokers
Bought with:
Riley Real Estate powered by Keller Williams, 2015000492
Keller Williams
Source: SOMOMLS,MLS#: 60290372
Facts & features
Interior
Bedrooms & bathrooms
- Bedrooms: 5
- Bathrooms: 3
- Full bathrooms: 3
Heating
- Forced Air, Natural Gas
Cooling
- Central Air
Appliances
- Included: Dishwasher, Free-Standing Electric Oven, Microwave, Disposal
- Laundry: Main Level, W/D Hookup
Features
- Walk-in Shower, Vaulted Ceiling(s), Walk-In Closet(s)
- Flooring: See Remarks
- Windows: Double Pane Windows
- Basement: Walk-Out Access,Finished,Full
- Has fireplace: No
Interior area
- Total structure area: 2,660
- Total interior livable area: 2,660 sqft
- Finished area above ground: 1,330
- Finished area below ground: 1,330
Property
Parking
- Total spaces: 3
- Parking features: Driveway, Garage Faces Front, Garage Door Opener
- Attached garage spaces: 3
- Has uncovered spaces: Yes
Features
- Levels: One
- Stories: 1
- Patio & porch: Covered, Deck
- Exterior features: Rain Gutters
Lot
- Size: 10,018 sqft
- Dimensions: 71 x 143
Details
- Parcel number: 0931400066
Construction
Type & style
- Home type: SingleFamily
- Architectural style: Traditional
- Property subtype: Single Family Residence
Materials
- Brick, Vinyl Siding
- Foundation: Poured Concrete
- Roof: Composition
Condition
- New construction: Yes
- Year built: 2024
Utilities & green energy
- Sewer: Public Sewer
- Water: Public
Community & neighborhood
Location
- Region: Springfield
- Subdivision: Ashcroft Est
HOA & financial
HOA
- HOA fee: $65 annually
- Services included: Walking Trails
Other
Other facts
- Listing terms: Cash,VA Loan,FHA,Conventional
- Road surface type: Asphalt
Price history
| Date | Event | Price |
|---|---|---|
| 12/1/2025 | Sold | -- |
Source: | ||
| 10/25/2025 | Pending sale | $325,000$122/sqft |
Source: | ||
| 10/10/2025 | Price change | $325,000-9.7%$122/sqft |
Source: | ||
| 8/29/2025 | Price change | $359,900-2.7%$135/sqft |
Source: | ||
| 8/20/2024 | Listed for sale | $369,900$139/sqft |
Source: | ||
Public tax history
| Year | Property taxes | Tax assessment |
|---|---|---|
| 2024 | $198 +0.5% | $3,420 |
| 2023 | $197 -2% | $3,420 |
| 2022 | $201 +4.5% | $3,420 |
Find assessor info on the county website
Neighborhood: 65803
Nearby schools
GreatSchools rating
- 8/10Truman Elementary SchoolGrades: PK-5Distance: 0.6 mi
- 5/10Pleasant View Middle SchoolGrades: 6-8Distance: 2.4 mi
- 4/10Hillcrest High SchoolGrades: 9-12Distance: 1.5 mi
Schools provided by the listing agent
- Elementary: SGF-Truman
- Middle: SGF-Pleasant View
- High: SGF-Hillcrest
Source: SOMOMLS. This data may not be complete. We recommend contacting the local school district to confirm school assignments for this home.



