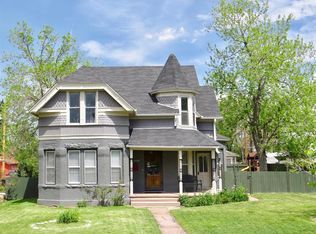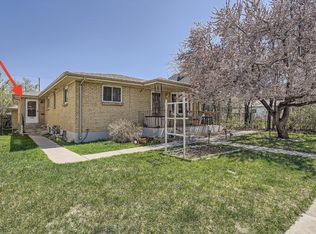This stunning, classic Berkley home has been fully remodeled with sleek finishes, custom built-ins and designer fixtures throughout. The thoughtfully updated 2 bed/2 bath floor plan, is open and chic, including a cozy family room tucked into the back of the home with a fully functional gas fireplace. The modern design is perfectly balanced with original architectural details bringing the past and present together. The brand new kitchen flows naturally as you walk in the home; a charcoal shiplap statement wall catches your eye, along with stunning quartz countertops, and floor to ceiling cabinetry. The cute curb appeal is anchored by a dreamy front porch, new landscaping and mature trees. The backyard has multiple outdoor living spaces with options of privacy or entertainment via the large patio or pergola, and practicality with a detached 2 car garage. Perfectly located in the beautiful Berkley neighborhood on a quiet street, while being two blocks away from Tennyson street's coffee shops, restaurants, parks, and close proximity to I-7O. Welcome home!
This property is off market, which means it's not currently listed for sale or rent on Zillow. This may be different from what's available on other websites or public sources.

