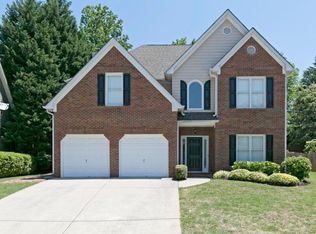• Traditional Style Home with Hardi-Plank Cement Siding & Stacked Stone Accents • 5 Bedrooms, 4 Full Baths with Finished Daylight Basement plus Media Room • Spacious Kitchen with Hardwood Flooring, 42” Cabinetry, and Built-in Microwave Oven • Formal Living Room and Dining Room with Crown Molding & Decorative Chair Rail • Wonderful Family Room Overlooks the Kitchen & Breakfast Area and Includes a Marble Surround Fireplace with Gas Logs • Open Two-Story Foyer with Hardwood Floors and Side Light Windows • Large Laundry Room with Plenty of Shelving and Storage • Spacious Master Suite Complete with Double Trey Ceiling, Triple Windows, Ceiling Fan & Large Walk-in Closet • Roomy Master Bath Boasts a Separate Garden Tub, Oversized Shower, Vaulted Ceiling w/Ceiling Fan, & Dual Vanities • Two Additional Upstairs Bedrooms w/Full Bath & Dual Vanities • Enormous Upstairs Bonus Room w/Vaulted Ceiling, Room-Sized Walk-in Closet, & Three Additional Storage Areas • Full Finished Basement has Full Bath, Kitchenette, Media Room w/Professional Murals & Friese Carpeting, Workshop, and Two Additional Storage Areas • Built-in ADT Security Alarm System • Dual HVAC Systems for Maximum Climate Control • Recent Upgrades Include a Two Year New Architectural Shingle Roof, New Gutters & Fresh Interior/Exterior Paint • Professionally Landscaped Backyard w/Full Lower Deck off Basement • Professionally Installed Sentricon Termite System • Neighborhood Amenities include Swim/Tennis, Private Lake, & Playground • Elementary School: Baker Middle School: Barber High School: North Cobb Neighborhood Description Nice sized neighborhood, swim and tennis, playground, lovely lake with fish and ducks. Very well maintained
This property is off market, which means it's not currently listed for sale or rent on Zillow. This may be different from what's available on other websites or public sources.
