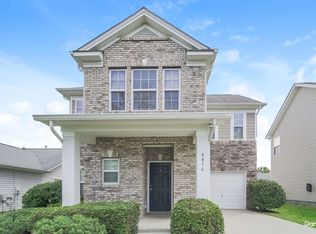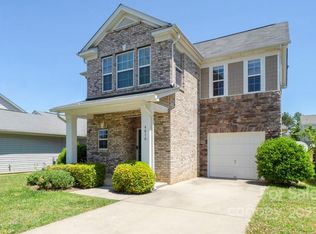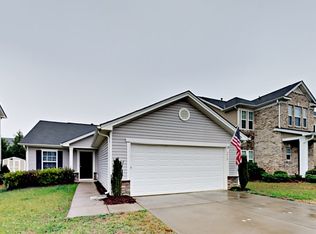Closed
$350,000
4414 Mary Point Rd, Monroe, NC 28110
3beds
1,829sqft
Single Family Residence
Built in 2008
0.11 Acres Lot
$351,400 Zestimate®
$191/sqft
$1,876 Estimated rent
Home value
$351,400
$334,000 - $369,000
$1,876/mo
Zestimate® history
Loading...
Owner options
Explore your selling options
What's special
Welcome to this Distinctive Move in ready well maintained gem. This lovely home has upgraded laminate vinyl floors throughout the house, recess lights, lights fixtures, new quartz countertops, new SS appliances, new vent out hood, window blinds. This impressive kitchen is equipped with ample cabinet space with soft closing cabinet doors and generous counter space. The house is newly painted including all doors and moldings. The primary bedroom offers cathedral ceiling featuring a large WIC, all bathroomshas have new granite top, vanities, light fixtures. new glass doors and ceramic tiles. The extended patio is perfect for barbecues & entertaining. The HVAC has been replaced in 8/2022 and the water heater is couple year old. All the hardware are new. This home is termite bonded which can be transferred to new owner at no charge. Washer and dryer will convey as is.
Zillow last checked: 8 hours ago
Listing updated: May 26, 2023 at 11:19am
Listing Provided by:
Juan Carlos Beltran juancarolinas@gmail.com,
NorthGroup Real Estate LLC
Bought with:
Yoli Quevedo Romero
Citywide Group Inc
Source: Canopy MLS as distributed by MLS GRID,MLS#: 4024145
Facts & features
Interior
Bedrooms & bathrooms
- Bedrooms: 3
- Bathrooms: 3
- Full bathrooms: 2
- 1/2 bathrooms: 1
Primary bedroom
- Features: Cathedral Ceiling(s), Ceiling Fan(s), Garden Tub, Walk-In Closet(s)
- Level: Upper
Primary bedroom
- Level: Upper
Bedroom s
- Level: Upper
Bedroom s
- Level: Upper
Bathroom half
- Level: Main
Bathroom half
- Level: Main
Dining area
- Level: Main
Dining area
- Level: Main
Kitchen
- Features: Kitchen Island
- Level: Main
Kitchen
- Level: Main
Laundry
- Level: Upper
Laundry
- Level: Upper
Living room
- Level: Main
Living room
- Level: Main
Heating
- Natural Gas
Cooling
- Central Air
Appliances
- Included: Dishwasher, Disposal, Dryer, Electric Cooktop, Exhaust Hood, Gas Water Heater, Refrigerator, Washer, Washer/Dryer
- Laundry: Upper Level
Features
- Cathedral Ceiling(s), Soaking Tub, Kitchen Island, Pantry, Walk-In Closet(s)
- Flooring: Tile, Vinyl
- Has basement: No
- Attic: Pull Down Stairs
- Fireplace features: Gas Log, Living Room
Interior area
- Total structure area: 1,829
- Total interior livable area: 1,829 sqft
- Finished area above ground: 1,829
- Finished area below ground: 0
Property
Parking
- Total spaces: 2
- Parking features: Attached Garage, Garage on Main Level
- Attached garage spaces: 2
Features
- Levels: Two
- Stories: 2
- Patio & porch: Patio
- Fencing: Fenced,Wood
Lot
- Size: 0.11 Acres
- Dimensions: 0.11
- Features: Level
Details
- Parcel number: 09402809
- Zoning: AG2
- Special conditions: Standard
Construction
Type & style
- Home type: SingleFamily
- Architectural style: Traditional
- Property subtype: Single Family Residence
Materials
- Vinyl
- Foundation: Slab
Condition
- New construction: No
- Year built: 2008
Utilities & green energy
- Sewer: Public Sewer
- Water: City
- Utilities for property: Cable Available, Electricity Connected
Community & neighborhood
Community
- Community features: Clubhouse, Playground
Location
- Region: Monroe
- Subdivision: St Johns Forest
HOA & financial
HOA
- Has HOA: Yes
- HOA fee: $450 annually
- Association name: Cedar Management
- Association phone: 704-644-8808
Other
Other facts
- Listing terms: Cash,Conventional
- Road surface type: Concrete, Paved
Price history
| Date | Event | Price |
|---|---|---|
| 5/26/2023 | Sold | $350,000+1.5%$191/sqft |
Source: | ||
| 5/18/2023 | Pending sale | $344,990$189/sqft |
Source: | ||
| 4/29/2023 | Listed for sale | $344,990$189/sqft |
Source: | ||
Public tax history
Tax history is unavailable.
Neighborhood: 28110
Nearby schools
GreatSchools rating
- 6/10Rocky River ElementaryGrades: PK-5Distance: 1.2 mi
- 3/10Sun Valley Middle SchoolGrades: 6-8Distance: 3.2 mi
- 5/10Sun Valley High SchoolGrades: 9-12Distance: 3.4 mi
Schools provided by the listing agent
- Elementary: Rocky River
- Middle: Sun Valley
- High: Sun Valley
Source: Canopy MLS as distributed by MLS GRID. This data may not be complete. We recommend contacting the local school district to confirm school assignments for this home.
Get a cash offer in 3 minutes
Find out how much your home could sell for in as little as 3 minutes with a no-obligation cash offer.
Estimated market value$351,400
Get a cash offer in 3 minutes
Find out how much your home could sell for in as little as 3 minutes with a no-obligation cash offer.
Estimated market value
$351,400


