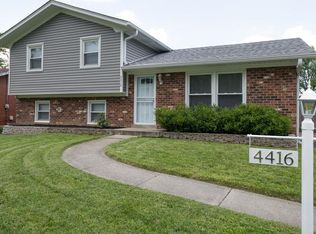*Multiple Offers received**Check out this first time on the market, one owner, move in ready ranch home that's in a great location. Lots of hard work, love and attention was given to this home prior to listing and now it's ready for a new owner! This home features a large eat-in kitchen with matching appliances, new countertops and backsplash. There are three bedrooms including the oversized master that is large enough for a king sized bed and a sitting area and it has it's own half bath. The house has many updates including a newer HVAC (only two years old and still under warranty), a new electric panel, new fans in the bedrooms, all new carpet, fresh paint throughout, all new interior doors, double pane replacement windows. The back yard is nice and flat and completely fenced i
This property is off market, which means it's not currently listed for sale or rent on Zillow. This may be different from what's available on other websites or public sources.

