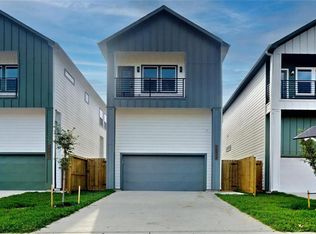COMPLETELY REMODELLED MARCH 2022 :ALL NEW: ROOF, INTERIOR PAINT, VINYL WOOD PLANK FLOORS, TILE, GRANITE IN KIT, QUARTZ IN BATHS, LIGHTING, 2" BLINDS, STAINLESS APPLIANCE PACKAGE, DOUBLE KIT SINK w/SOAP DISPENSER, COMMERCIAL FAUCET, 15 SEER HVAC/FURNACE, FENCE FOR BACKYARD!! Relax and enjoy the serene atmosphere after a long day. VIVINT Security System features door bell camera, front door coded lock, and rear camera which can be utilized & monitored on your smart phone. This beauty is in the heartbeat of the city with easy access to the TX MEDICAL CENTER, GALLERIA, HOBBY AIRPORT, NRG STADIUM, TOYOTA CENTER AND DOWNTOWN. 5 MINUTES FROM 610 S, 288, AND BELTWAY 8. CALL TO SCHEDULE YOUR APPOINTMENT TODAY!!
Copyright notice - Data provided by HAR.com 2022 - All information provided should be independently verified.
House for rent
$2,100/mo
4414 Kulkarni St, Houston, TX 77045
3beds
1,445sqft
Price is base rent and doesn't include required fees.
Singlefamily
Available now
No pets
Electric, ceiling fan
Electric dryer hookup laundry
2 Attached garage spaces parking
Natural gas
What's special
Fence for backyardCommercial faucetInterior paintVinyl wood plank floorsQuartz in bathsStainless appliance package
- 70 days
- on Zillow |
- -- |
- -- |
Travel times
Facts & features
Interior
Bedrooms & bathrooms
- Bedrooms: 3
- Bathrooms: 2
- Full bathrooms: 2
Heating
- Natural Gas
Cooling
- Electric, Ceiling Fan
Appliances
- Included: Dishwasher, Disposal, Microwave, Oven, Range, Refrigerator
- Laundry: Electric Dryer Hookup, Gas Dryer Hookup, Hookups, Washer Hookup
Features
- All Bedrooms Down, Ceiling Fan(s)
- Flooring: Tile
Interior area
- Total interior livable area: 1,445 sqft
Property
Parking
- Total spaces: 2
- Parking features: Attached, Covered
- Has attached garage: Yes
- Details: Contact manager
Features
- Stories: 1
- Exterior features: All Bedrooms Down, Architecture Style: Ranch Rambler, Attached/Detached Garage, Cul-De-Sac, Electric Dryer Hookup, Garage Door Opener, Gas Dryer Hookup, Heating: Gas, Lot Features: Cul-De-Sac, Subdivided, Pets - No, Subdivided, Washer Hookup
Details
- Parcel number: 1259110010045
Construction
Type & style
- Home type: SingleFamily
- Architectural style: RanchRambler
- Property subtype: SingleFamily
Condition
- Year built: 2008
Community & HOA
Location
- Region: Houston
Financial & listing details
- Lease term: Long Term,12 Months
Price history
| Date | Event | Price |
|---|---|---|
| 3/24/2025 | Price change | $2,100-6.7%$1/sqft |
Source: | ||
| 3/17/2025 | Price change | $2,250-2.2%$2/sqft |
Source: | ||
| 3/9/2025 | Price change | $2,300+91.7%$2/sqft |
Source: | ||
| 4/3/2012 | Listed for rent | $1,200$1/sqft |
Source: GoSection8.com | ||
![[object Object]](https://photos.zillowstatic.com/fp/07ce26d1835991b8812ab19b8716aa35-p_i.jpg)
