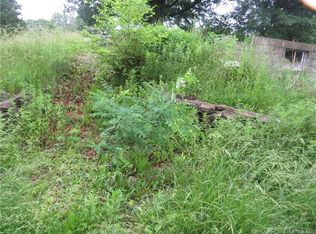Sold for $213,000
$213,000
4414 Grant Line Road, New Albany, IN 47150
4beds
1,509sqft
Single Family Residence
Built in 1956
0.8 Acres Lot
$219,300 Zestimate®
$141/sqft
$1,670 Estimated rent
Home value
$219,300
$182,000 - $263,000
$1,670/mo
Zestimate® history
Loading...
Owner options
Explore your selling options
What's special
OPEN HOUSE - SUNDAY - AUGUST 10, 2025 - 2-4 P.M. Convenient location - close to Indiana University Southeast & I-265. This ranch home has a large (.80 +/-Acre) fenced yard and 24 X 32 garage with concrete floor and electric (wiring for 220). Home has a Living room, large family room/dining area, plus a room with a large 13.4 X 8.10 walk-in closet that could be a recreation room, home office, or possibly a future 4th bedroom. The home has updates approximately of 2014 A/C, 2015 furnace, bath vanity 2024, kitchen, laundry & hall floor 2024, Water heater 8+/- year, washer & dryer 2024, The kitchen cabinets features pull out drawers. The back yard has a deck for outdoor entertaining, fenced yard and plenty of space for a garden and outdoor activities. Being sold "AS IS". All square footage, lot & room sizes are approximate.
Zillow last checked: 8 hours ago
Listing updated: October 03, 2025 at 08:22am
Listed by:
Cinda Harbeson,
Advantage Plus Real Est. Team
Bought with:
Alexandra Reyes, RB23002491
Lopp Real Estate Brokers
Todd Paxton, RB14033891
Lopp Real Estate Brokers
Source: SIRA,MLS#: 202508296 Originating MLS: Southern Indiana REALTORS Association
Originating MLS: Southern Indiana REALTORS Association
Facts & features
Interior
Bedrooms & bathrooms
- Bedrooms: 4
- Bathrooms: 1
- Full bathrooms: 1
Primary bedroom
- Description: Flooring: Carpet
- Level: First
Bedroom
- Level: First
Bedroom
- Description: Flooring: Carpet
- Level: First
Family room
- Description: Family room/dining ares,Flooring: Carpet
- Level: First
- Dimensions: 12.8 x 18.10
Kitchen
- Description: Flooring: Luxury Vinyl Plank
- Level: First
Living room
- Description: Flooring: Carpet
- Level: First
- Dimensions: 11.8 x 15.2
Other
- Description: 13.4X 8.10 walk-in closet(possible 4th BR),Flooring: Carpet
- Level: First
- Dimensions: 13.4 x 15
Heating
- Forced Air
Cooling
- Central Air
Appliances
- Included: Dryer, Oven, Range, Refrigerator, Washer
- Laundry: Main Level, Laundry Room
Features
- Ceiling Fan(s), Mud Room, Utility Room
- Basement: Crawl Space
- Has fireplace: No
Interior area
- Total structure area: 1,509
- Total interior livable area: 1,509 sqft
- Finished area above ground: 1,509
- Finished area below ground: 0
Property
Parking
- Total spaces: 2
- Parking features: Detached, Garage
- Garage spaces: 2
Features
- Levels: One
- Stories: 1
- Patio & porch: Covered, Deck, Porch
- Exterior features: Deck, Fence, Porch
- Fencing: Yard Fenced
Lot
- Size: 0.80 Acres
- Features: Garden
Details
- Additional structures: Garage(s)
- Parcel number: 0052910019
Construction
Type & style
- Home type: SingleFamily
- Architectural style: One Story
- Property subtype: Single Family Residence
Materials
- Vinyl Siding
- Foundation: Crawlspace
Condition
- Resale
- New construction: No
- Year built: 1956
Utilities & green energy
- Sewer: Septic Tank
- Water: Connected, Public
Community & neighborhood
Location
- Region: New Albany
Other
Other facts
- Listing terms: Cash,Conventional,FHA,VA Loan
Price history
| Date | Event | Price |
|---|---|---|
| 10/2/2025 | Sold | $213,000-7.2%$141/sqft |
Source: | ||
| 7/31/2025 | Price change | $229,500-0.2%$152/sqft |
Source: | ||
| 5/27/2025 | Price change | $229,900-1.7%$152/sqft |
Source: | ||
| 5/7/2025 | Price change | $233,900-0.4%$155/sqft |
Source: | ||
| 4/26/2025 | Listed for sale | $234,900$156/sqft |
Source: | ||
Public tax history
| Year | Property taxes | Tax assessment |
|---|---|---|
| 2024 | $509 -3.5% | $101,900 -1.9% |
| 2023 | $527 +12% | $103,900 -0.8% |
| 2022 | $471 +3.4% | $104,700 +7.1% |
Find assessor info on the county website
Neighborhood: 47150
Nearby schools
GreatSchools rating
- 4/10Mount Tabor SchoolGrades: PK-4Distance: 1.3 mi
- 3/10Hazelwood Middle SchoolGrades: 5-8Distance: 3.4 mi
- 7/10New Albany Senior High SchoolGrades: 9-12Distance: 3.5 mi

Get pre-qualified for a loan
At Zillow Home Loans, we can pre-qualify you in as little as 5 minutes with no impact to your credit score.An equal housing lender. NMLS #10287.
