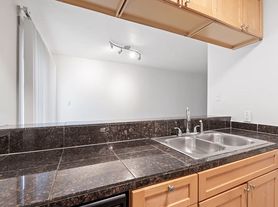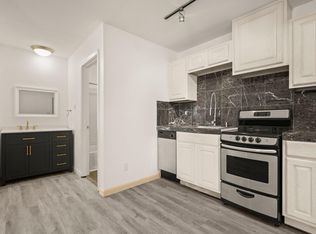Great location in 78745 just south of W. Ben White. Check out this newly remodeled unit in a quaint compound setting with a main home and 3 available units, on a typical single-family lot in south Austin. Each unit has its own entrance, no one above and only 1-adjoining wall on this end-unit. Just a 15m drive to downtown Austin, 10m walk to Randalls, 15m walk to St. Davids on Ben White, numerous restaurants, bars, and daily conveniences all within a short walk or drive of your front door. Kitchen and full bath on the main level with a large bedroom loft upstairs. Light and bright with updated flooring, cabinets, fixtures, and lighting. Close to Central Market, Randalls, Target, Radio Coffee & Beer, Summer Moon, Cosmic Coffee & Beer Garden, and much more. Additional storage units available, first come, first served. Note, we have upgraded this unit with a wall mounted venting microwave, and a full size electric range/oven, new as of September 2024.
Apartment for rent
$1,250/mo
4414 Diane Dr #1B, Austin, TX 78745
1beds
686sqft
Price may not include required fees and charges.
Multifamily
Available now
Cats, dogs OK
Electric, ceiling fan
Common area laundry
Electric, ductless
What's special
Updated flooringLight and brightQuaint compound settingNewly remodeled unit
- 170 days |
- -- |
- -- |
Zillow last checked: 8 hours ago
Listing updated: 16 hours ago
Travel times
Looking to buy when your lease ends?
Consider a first-time homebuyer savings account designed to grow your down payment with up to a 6% match & a competitive APY.
Facts & features
Interior
Bedrooms & bathrooms
- Bedrooms: 1
- Bathrooms: 1
- Full bathrooms: 1
Heating
- Electric, Ductless
Cooling
- Electric, Ceiling Fan
Appliances
- Included: Microwave, Range, Refrigerator
- Laundry: Common Area, In Unit, Laundry Room, Outside, Shared
Features
- Built-in Features, Ceiling Fan(s), Eat-in Kitchen, High Speed Internet, Laminate Counters, Open Floorplan, Primary Bedroom on Main, Storage
- Flooring: Concrete, Tile
Interior area
- Total interior livable area: 686 sqft
Property
Parking
- Details: Contact manager
Features
- Stories: 1
- Exterior features: Contact manager
- Has view: Yes
- View description: Contact manager
Construction
Type & style
- Home type: MultiFamily
- Property subtype: MultiFamily
Materials
- Roof: Composition
Condition
- Year built: 1949
Building
Management
- Pets allowed: Yes
Community & HOA
Location
- Region: Austin
Financial & listing details
- Lease term: Negotiable
Price history
| Date | Event | Price |
|---|---|---|
| 8/5/2025 | Price change | $1,250-10.4%$2/sqft |
Source: Unlock MLS #2461745 | ||
| 6/18/2025 | Listed for rent | $1,395+11.6%$2/sqft |
Source: Unlock MLS #2461745 | ||
| 4/9/2024 | Listing removed | -- |
Source: Unlock MLS #8155893 | ||
| 1/21/2024 | Price change | $1,250-7.4%$2/sqft |
Source: Unlock MLS #8155893 | ||
| 11/6/2023 | Price change | $1,350-3.2%$2/sqft |
Source: Unlock MLS #8155893 | ||

