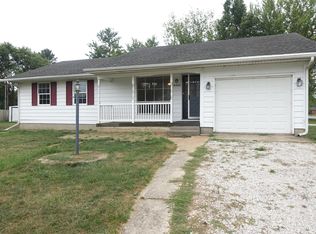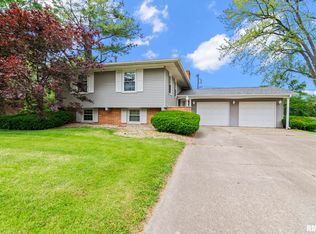Incredible family home in Pleasant Plains school dist. This 4BR, 3.5 bath home boasts hardwood floors, 2 main floor living areas, dining room, full bsmt w/ office, home theatre room, 5th BR & full bath, and 2nd laundry rm! Master w/ walk-in & full BA w/ huge shower & heated tile flr. Laundry conveniently located in mstr BA. Heated 2.5C gar w/ bonus rm that makes for awesome rec room.Maintenace free deck is ready for hot tub!Pre-inspected w/repairs made. Selling as is w/13 mo home warranty.
This property is off market, which means it's not currently listed for sale or rent on Zillow. This may be different from what's available on other websites or public sources.


