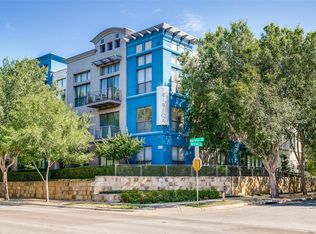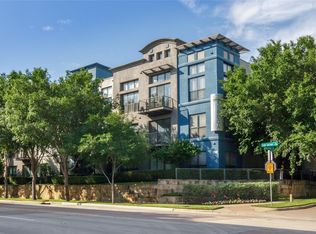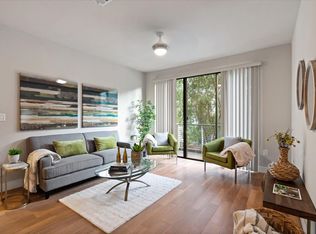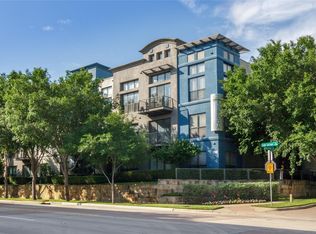Sold
Price Unknown
4414 Cedar Springs Rd APT 224, Dallas, TX 75219
1beds
973sqft
Condominium
Built in 2003
-- sqft lot
$246,700 Zestimate®
$--/sqft
$1,827 Estimated rent
Home value
$246,700
$224,000 - $271,000
$1,827/mo
Zestimate® history
Loading...
Owner options
Explore your selling options
What's special
Come see this captivating 1-bedroom, 1.5-bath corner unit condo nestled in a gated community in the heart of vibrant Oaklawn, complete with a reserved covered parking spot. Flooded with natural light from an abundance of windows, the thoughtfully designed open-concept layout features a spacious kitchen, living and flexible area perfect for dining or a home office finished off with a private balcony and convenient half bath making this home ideal for both relaxing and entertaining. Recent updates elevate the home’s appeal, including new flooring throughout, quartz countertops, stainless steel appliances, and added shelving for generous storage. The primary bath has been tastefully updated, while soundproofed windows offer a peaceful retreat from city life. Major systems have also been refreshed, with the dishwasher, HVAC compressor, and water heater all replaced within the last 5 years. Enjoy resort-style amenities in the well-maintained community, including a pool currently being re-plastered and re-tiled, plus brand-new Peloton workout equipment in the fitness center. HOA dues include water, trash, landscaping, blanket insurance, exterior maintenance, and professional management—ensuring truly effortless living. Just steps from Dallas’ top restaurants, shops, Whole Foods Market, and with easy access to the Tollway, this home offers the perfect blend of comfort, style, and location.
Zillow last checked: 8 hours ago
Listing updated: July 07, 2025 at 09:57am
Listed by:
Logan Nichols 0690818 903-245-4448,
Standard Real Estate 903-245-4448
Bought with:
Angelia Fuller
Monument Realty
Source: NTREIS,MLS#: 20914917
Facts & features
Interior
Bedrooms & bathrooms
- Bedrooms: 1
- Bathrooms: 2
- Full bathrooms: 1
- 1/2 bathrooms: 1
Primary bedroom
- Features: En Suite Bathroom, Garden Tub/Roman Tub, Separate Shower, Walk-In Closet(s)
- Level: First
- Dimensions: 11 x 13
Dining room
- Level: First
- Dimensions: 11 x 9
Kitchen
- Features: Built-in Features, Kitchen Island, Pantry, Stone Counters
- Level: First
- Dimensions: 13 x 9
Living room
- Features: Built-in Features
- Level: First
- Dimensions: 15 x 14
Heating
- Central, Electric
Cooling
- Central Air, Electric
Appliances
- Included: Dishwasher, Electric Cooktop, Electric Oven, Electric Range, Electric Water Heater, Disposal, Microwave, Refrigerator
- Laundry: Laundry in Utility Room
Features
- Built-in Features, High Speed Internet, Kitchen Island, Open Floorplan, Cable TV
- Flooring: Carpet, Ceramic Tile, Luxury Vinyl Plank
- Has basement: No
- Has fireplace: No
Interior area
- Total interior livable area: 973 sqft
Property
Parking
- Total spaces: 1
- Parking features: Assigned, Gated, Community Structure
- Carport spaces: 1
Features
- Levels: One
- Stories: 1
- Patio & porch: Patio
- Pool features: Gunite, In Ground, Pool, Community
Lot
- Size: 2.03 Acres
Details
- Parcel number: 00C73660000000224
Construction
Type & style
- Home type: Condo
- Architectural style: Contemporary/Modern,Traditional
- Property subtype: Condominium
- Attached to another structure: Yes
Materials
- Brick, Wood Siding
- Foundation: Slab
- Roof: Flat,Synthetic
Condition
- Year built: 2003
Utilities & green energy
- Sewer: Public Sewer
- Water: Public
- Utilities for property: Electricity Connected, Sewer Available, Water Available, Cable Available
Green energy
- Energy efficient items: Windows
Community & neighborhood
Security
- Security features: Security System
Community
- Community features: Clubhouse, Gated, Pool, Community Mailbox, Curbs
Location
- Region: Dallas
- Subdivision: Tribeca
HOA & financial
HOA
- Has HOA: Yes
- HOA fee: $412 monthly
- Services included: All Facilities, Association Management, Maintenance Grounds, Maintenance Structure, Sewer, Trash, Water
- Association name: Fletcher Community Partners
- Association phone: 214-874-0900
Other
Other facts
- Listing terms: Cash,Conventional,Other
Price history
| Date | Event | Price |
|---|---|---|
| 7/3/2025 | Sold | -- |
Source: NTREIS #20914917 Report a problem | ||
| 6/20/2025 | Pending sale | $260,000$267/sqft |
Source: NTREIS #20914917 Report a problem | ||
| 5/23/2025 | Contingent | $260,000$267/sqft |
Source: NTREIS #20914917 Report a problem | ||
| 5/15/2025 | Price change | $260,000-5.5%$267/sqft |
Source: NTREIS #20914917 Report a problem | ||
| 5/8/2025 | Price change | $275,000-4.8%$283/sqft |
Source: NTREIS #20914917 Report a problem | ||
Public tax history
| Year | Property taxes | Tax assessment |
|---|---|---|
| 2025 | $6,338 +68.1% | $284,630 -11.4% |
| 2024 | $3,770 +9.8% | $321,090 +24.5% |
| 2023 | $3,434 -13.4% | $257,850 |
Find assessor info on the county website
Neighborhood: Perry Heights
Nearby schools
GreatSchools rating
- 3/10Esperanza Hope Medrano Elementary SchoolGrades: PK-5Distance: 0.7 mi
- 3/10Thomas J Rusk Middle SchoolGrades: 6-8Distance: 1.2 mi
- 4/10North Dallas High SchoolGrades: 9-12Distance: 1.3 mi
Schools provided by the listing agent
- Elementary: Esperanza Medrano
- Middle: Rusk
- High: North Dallas
- District: Dallas ISD
Source: NTREIS. This data may not be complete. We recommend contacting the local school district to confirm school assignments for this home.
Get a cash offer in 3 minutes
Find out how much your home could sell for in as little as 3 minutes with a no-obligation cash offer.
Estimated market value$246,700
Get a cash offer in 3 minutes
Find out how much your home could sell for in as little as 3 minutes with a no-obligation cash offer.
Estimated market value
$246,700



