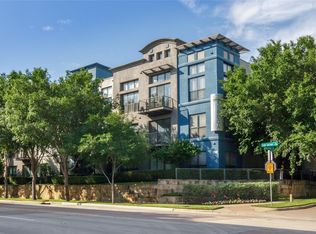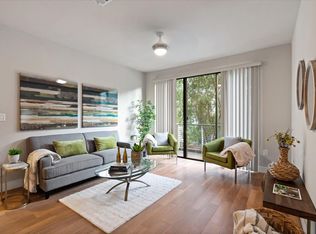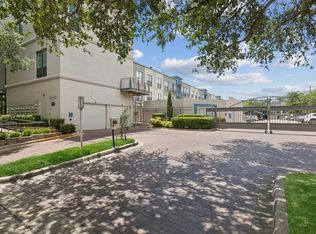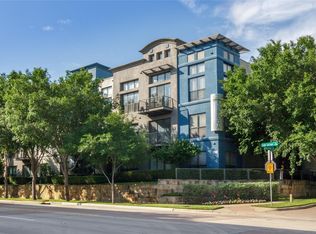Sold on 10/09/25
Price Unknown
4414 Cedar Springs Rd APT 115, Dallas, TX 75219
1beds
784sqft
Condominium
Built in 2003
-- sqft lot
$194,000 Zestimate®
$--/sqft
$1,621 Estimated rent
Home value
$194,000
$178,000 - $210,000
$1,621/mo
Zestimate® history
Loading...
Owner options
Explore your selling options
What's special
NEW PRICE REDUCTION! Welcome to the ultimate in walkable urban living in the heart of Oak Lawn within the desirable gated community of Tribeca Condos. This well maintained 1 bed, 1 bath first floor unit features an open floorplan, granite countertops, beautiful flooring throughout, and great storage space with several closets. With abundant natural light, the space feels open and inviting. Step onto your private patio with your favorite beverage and enjoy the sights and sounds of city living. Refrigerator conveys with home. New sliding glass door and bedroom window installed April 2025. Great community amenities; pool, fitness center, gated and security locked mailroom, and covered assigned parking space. HOA covers water, sewer, valet trash service and structure insurance. Excellent location with many nearby parks, shopping, and great dining options. Convenient access to the Tollway and close to Downtown and Uptown.
Zillow last checked: 8 hours ago
Listing updated: October 09, 2025 at 02:41pm
Listed by:
Sandy Roberts 0710782 469-525-5105,
Berkshire HathawayHS PenFed TX 469-422-0916
Bought with:
Tracey Dierolf
RE/MAX Unlimited
Source: NTREIS,MLS#: 20832742
Facts & features
Interior
Bedrooms & bathrooms
- Bedrooms: 1
- Bathrooms: 1
- Full bathrooms: 1
Primary bedroom
- Features: Ceiling Fan(s), Walk-In Closet(s)
- Level: First
- Dimensions: 13 x 11
Primary bathroom
- Features: Bidet, Built-in Features, En Suite Bathroom, Granite Counters, Garden Tub/Roman Tub, Linen Closet
- Level: First
Dining room
- Level: First
- Dimensions: 9 x 9
Kitchen
- Features: Built-in Features, Granite Counters
- Level: First
- Dimensions: 8 x 8
Laundry
- Level: First
Living room
- Features: Ceiling Fan(s)
- Level: First
- Dimensions: 15 x 13
Heating
- Central, Electric
Cooling
- Central Air, Ceiling Fan(s)
Appliances
- Included: Dishwasher, Electric Range, Disposal, Microwave, Refrigerator, Vented Exhaust Fan
- Laundry: Washer Hookup, Electric Dryer Hookup, Laundry in Utility Room
Features
- Granite Counters, High Speed Internet, Open Floorplan, Cable TV, Walk-In Closet(s)
- Flooring: Carpet, Concrete, Ceramic Tile
- Windows: Window Coverings
- Has basement: No
- Has fireplace: No
Interior area
- Total interior livable area: 784 sqft
Property
Parking
- Total spaces: 1
- Parking features: Assigned, Carport
- Carport spaces: 1
Features
- Levels: One
- Stories: 1
- Patio & porch: Patio
- Exterior features: Other, Rain Gutters
- Pool features: Fenced, Gunite, In Ground, Pool, Water Feature, Community
- Fencing: Metal
Lot
- Size: 2.03 Acres
- Features: Landscaped, Few Trees
Details
- Parcel number: 00C73660000000115
Construction
Type & style
- Home type: Condo
- Architectural style: Contemporary/Modern
- Property subtype: Condominium
- Attached to another structure: Yes
Materials
- Stucco
- Foundation: Slab
- Roof: Flat
Condition
- Year built: 2003
Utilities & green energy
- Sewer: Public Sewer
- Water: Public
- Utilities for property: Sewer Available, Water Available, Cable Available
Community & neighborhood
Security
- Security features: Security System Owned, Security System, Fire Sprinkler System, Gated Community
Community
- Community features: Fitness Center, Fenced Yard, Other, Pool, Curbs, Gated, Sidewalks
Location
- Region: Dallas
- Subdivision: Tribeca
HOA & financial
HOA
- Has HOA: Yes
- HOA fee: $329 monthly
- Services included: Association Management, Insurance, Maintenance Grounds, Maintenance Structure, Pest Control, Sewer, Trash, Water
- Association name: KPM Association Management
- Association phone: 214-874-0900
Other
Other facts
- Listing terms: Cash,Conventional,FHA,VA Loan
Price history
| Date | Event | Price |
|---|---|---|
| 10/9/2025 | Sold | -- |
Source: NTREIS #20832742 | ||
| 10/7/2025 | Pending sale | $199,000$254/sqft |
Source: NTREIS #20832742 | ||
| 10/4/2025 | Listing removed | $1,700$2/sqft |
Source: Zillow Rentals | ||
| 9/14/2025 | Contingent | $199,000$254/sqft |
Source: NTREIS #20832742 | ||
| 8/8/2025 | Price change | $199,000-9.5%$254/sqft |
Source: NTREIS #20832742 | ||
Public tax history
| Year | Property taxes | Tax assessment |
|---|---|---|
| 2024 | $3,238 +10.2% | $239,120 +5.2% |
| 2023 | $2,937 -15.3% | $227,360 |
| 2022 | $3,469 +0.4% | $227,360 +34.9% |
Find assessor info on the county website
Neighborhood: Perry Heights
Nearby schools
GreatSchools rating
- 3/10Esperanza Hope Medrano Elementary SchoolGrades: PK-5Distance: 0.7 mi
- 3/10Thomas J Rusk Middle SchoolGrades: 6-8Distance: 1.2 mi
- 4/10North Dallas High SchoolGrades: 9-12Distance: 1.3 mi
Schools provided by the listing agent
- Elementary: Esperanza Medrano
- Middle: Rusk
- High: North Dallas
- District: Dallas ISD
Source: NTREIS. This data may not be complete. We recommend contacting the local school district to confirm school assignments for this home.
Get a cash offer in 3 minutes
Find out how much your home could sell for in as little as 3 minutes with a no-obligation cash offer.
Estimated market value
$194,000
Get a cash offer in 3 minutes
Find out how much your home could sell for in as little as 3 minutes with a no-obligation cash offer.
Estimated market value
$194,000



