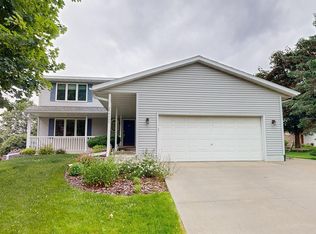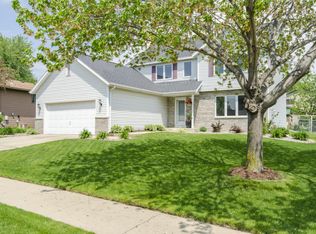Looks can be deceiving! You won't believe how spacious this move-in ready 4 bedroom home is! From the updated kitchen with stainless appliances, granite and hardwood floors to the incredible family room with gas fireplace and 3 seasons porch! Step outside to a fenced-in backyard with large deck and patio. This incredible home is located on a quiet cul-de-sac and ready for you to unpack and enjoy!
This property is off market, which means it's not currently listed for sale or rent on Zillow. This may be different from what's available on other websites or public sources.

