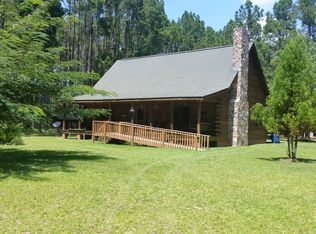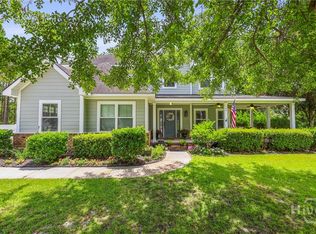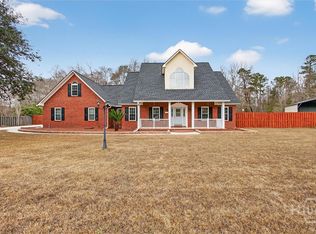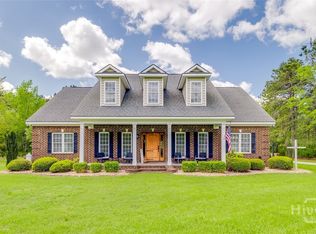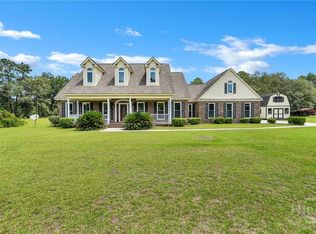Welcome home to this stunning all-brick retreat featuring an outdoor paradise and impressive workshop! Step inside to discover fresh paint, new flooring, and a spacious, light-filled layout. The great room offers plenty of space for relaxing or entertaining and opens to a covered back porch—perfect for enjoying the peaceful outdoors. The kitchen is beautifully appointed with granite countertops, abundant cabinetry, pendant lighting, a breakfast bar, and a cozy nook. The owner’s suite provides a comfortable retreat with accessibility features, while additional bedrooms offer flexibility for guests or a home office. One of the true highlights is the massive 70' x 70' workshop with its own half bath and full kitchen, ideal for hobbies, storage, or business use. Outdoors, enjoy a backyard oasis with an outdoor kitchen—perfect for BBQs and gatherings. The mature landscaping includes fruiting grapevines and blueberry bushes, adding homegrown charm. A portion of the pond is included, offering a peaceful spot to relax or enjoy fishing. This handicap-accessible home combines comfort, function, and country charm—all in one remarkable property.
Under contract
$695,000
4414 Blue Jay Road, Guyton, GA 31312
4beds
2,694sqft
Est.:
Single Family Residence
Built in 2001
4.33 Acres Lot
$671,100 Zestimate®
$258/sqft
$-- HOA
What's special
Spacious light-filled layoutBlueberry bushesBreakfast barFruiting grapevinesPendant lightingAbundant cabinetryMature landscaping
- 62 days |
- 381 |
- 6 |
Zillow last checked: 8 hours ago
Listing updated: 12 hours ago
Listed by:
Ashlynn Bashlor 912-667-0814,
Re/Max Savannah,
Holly S. Young 912-667-2537,
Re/Max Savannah
Source: Hive MLS,MLS#: SA343494 Originating MLS: Savannah Multi-List Corporation
Originating MLS: Savannah Multi-List Corporation
Facts & features
Interior
Bedrooms & bathrooms
- Bedrooms: 4
- Bathrooms: 4
- Full bathrooms: 2
- 1/2 bathrooms: 2
Heating
- Central, Electric
Cooling
- Central Air, Electric
Appliances
- Included: Cooktop, Dishwasher, Electric Water Heater, Oven, Range, Refrigerator
- Laundry: Washer Hookup, Dryer Hookup, Laundry Room, Laundry Tub, Sink
Features
- Breakfast Bar, Breakfast Area, Tray Ceiling(s), Ceiling Fan(s), Garden Tub/Roman Tub, Pull Down Attic Stairs, Separate Shower, Vanity
- Attic: Pull Down Stairs
Interior area
- Total interior livable area: 2,694 sqft
Video & virtual tour
Property
Parking
- Total spaces: 4
- Parking features: Attached, Detached
- Garage spaces: 4
Accessibility
- Accessibility features: Low Cabinetry, Low Threshold Shower, No Stairs
Features
- Patio & porch: Patio, Front Porch
- Has view: Yes
- View description: Trees/Woods
- Waterfront features: Pond
Lot
- Size: 4.33 Acres
- Features: Interior Lot, Wooded
Details
- Additional structures: Other, Workshop
- Parcel number: 03260030
- Zoning: R-1
- Special conditions: Standard
Construction
Type & style
- Home type: SingleFamily
- Architectural style: Traditional
- Property subtype: Single Family Residence
Materials
- Brick
- Foundation: Slab
- Roof: Asphalt
Condition
- New construction: No
- Year built: 2001
Utilities & green energy
- Sewer: Septic Tank
- Water: Private, Well
- Utilities for property: Underground Utilities
Community & HOA
HOA
- Has HOA: No
Location
- Region: Guyton
Financial & listing details
- Price per square foot: $258/sqft
- Tax assessed value: $333,540
- Annual tax amount: $3,935
- Date on market: 11/13/2025
- Cumulative days on market: 241 days
- Listing agreement: Exclusive Right To Sell
- Listing terms: Cash,Conventional,VA Loan
- Inclusions: Ceiling Fans, Refrigerator
- Ownership type: Homeowner/Owner
- Road surface type: Asphalt
Estimated market value
$671,100
$638,000 - $705,000
$2,585/mo
Price history
Price history
| Date | Event | Price |
|---|---|---|
| 12/20/2025 | Contingent | $695,000$258/sqft |
Source: | ||
| 11/13/2025 | Listed for sale | $695,000-6.1%$258/sqft |
Source: | ||
| 10/6/2025 | Listing removed | $740,000$275/sqft |
Source: | ||
| 8/10/2025 | Price change | $740,000-6.6%$275/sqft |
Source: | ||
| 4/10/2025 | Listed for sale | $792,000$294/sqft |
Source: | ||
Public tax history
Public tax history
| Year | Property taxes | Tax assessment |
|---|---|---|
| 2024 | $3,935 +9% | $133,416 +6.9% |
| 2023 | $3,610 -2.1% | $124,828 +4.7% |
| 2022 | $3,686 +0.6% | $119,242 +1.2% |
Find assessor info on the county website
BuyAbility℠ payment
Est. payment
$4,001/mo
Principal & interest
$3271
Property taxes
$487
Home insurance
$243
Climate risks
Neighborhood: 31312
Nearby schools
GreatSchools rating
- 8/10Marlow Elementary SchoolGrades: PK-5Distance: 1.5 mi
- 7/10South Effingham Middle SchoolGrades: 6-8Distance: 2.7 mi
- 8/10South Effingham High SchoolGrades: 9-12Distance: 2.9 mi
Schools provided by the listing agent
- Elementary: Sandhill
- Middle: South Effingham
- High: South Effingham
Source: Hive MLS. This data may not be complete. We recommend contacting the local school district to confirm school assignments for this home.
- Loading
