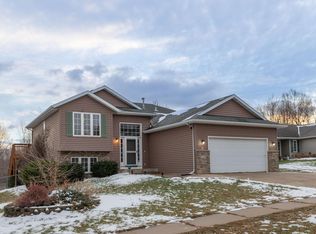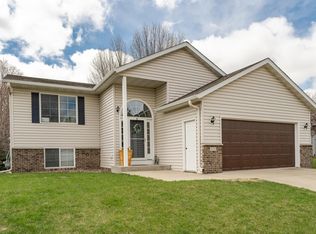Stunning walk-out ranch with large open foyer. Lovely gas fireplaced living room with 10' ceilings, spacious kitchen with breakfast bar and separate dining with access to double decks. Mudroom and laundry off of large garage. Master suite with walk-in closet and private bath. A total of 4 bedrooms and 3 baths. Open staircase to walk-out lower level. Custom sit up wet bar. (See Supplement..)
This property is off market, which means it's not currently listed for sale or rent on Zillow. This may be different from what's available on other websites or public sources.

