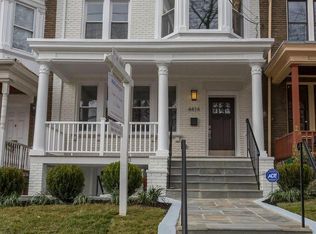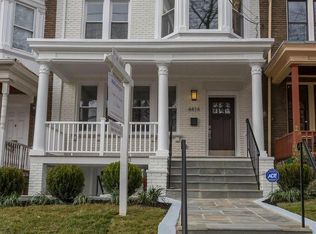Spacious, bright, one-of-a-kind, row home; fully renovated with top of the line features and finishes and a thoughtful open floor plan. This home is one of the largest models and it has been fully rehabbed. It features magnificent interior design combined with beautifully detailed historic exterior. Great location with easy access to Rock Creek Pwy and multiple recreational areas. Spacious interior w/ cathedral ceilings, exposed brick and much more. Private back yard with parking. Home Details • 4 BEDROOM / 3.5 BATH + Office • 3,200 sq ft of living space over three floors (2,191 on top two floor + 1,018sq ft English Basement) • Beautifully renovated in 2014 by an acclaimed DC Developer • 10ft+ Ceilings, • Exposed brick, • Bay Windows, • Crown molding, • Coffered ceilings, • Inset Gas Fireplace, • Gray ash hardwood flooring, • Wet Bar with wine refrigerator, • Chef's Kitchen featuring all stainless appliances, marble countertops, custom cabinetry, pantry, and oven range with Hood • Huge Master suite with dual closet space • Master bath features rainfall shower, dual vanity, freestanding soaking tub, textured stone and herringbone flooring • Skylights in Office, Master bedroom, two bathrooms and second level landing • Second and Third bedrooms are also spacious with built-in closets (one walk-in) and ample natural light • Recessed lighting and Energy efficient LED bulbs installed throughout • ADT-security system ready • Covered front porch • Flagstone Back Patio and grilling area • Dedicated parking via remote operated garage off-alley English Basement Details: - 1,018 sq ft of living space - 1br, 1bath with an additional walk-in storage room, pantry, or small office space, - Lots of natural light throughout, - 9ft+ coffered ceilings, - In unit washer / dryer, - Crown molding, - Gray ash herringbone flooring, - Updated Kitchen featuring stainless appliances (stove, microwave, fridge) and custom cabinetry, - Spacious bedroom with dual walk-in closet space, - Private front and back entrances.
This property is off market, which means it's not currently listed for sale or rent on Zillow. This may be different from what's available on other websites or public sources.


