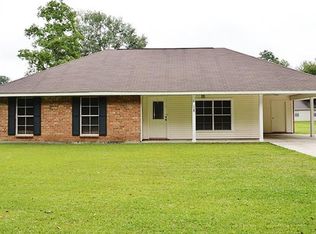Closed
Price Unknown
44130 W Pleasant Ridge Rd, Hammond, LA 70403
3beds
1,424sqft
Single Family Residence
Built in 1996
9,204.23 Square Feet Lot
$221,100 Zestimate®
$--/sqft
$1,469 Estimated rent
Home value
$221,100
$188,000 - $259,000
$1,469/mo
Zestimate® history
Loading...
Owner options
Explore your selling options
What's special
Discover the charm of this beautifully remodeled brick home featuring 3 bedrooms and 2 bathrooms, complemented by a spacious open floor plan. Enjoy the convenience of a large laundry room and a thoughtful design that maximizes privacy. Ideally situated in the heart of Hammond, this home offers easy access to all the exciting amenities the area has to offer. Recent upgrades include a new roof, stylish bathrooms, and a brand-new fence, to name a few, ensuring you can move in with peace of mind. Located in a flood zone X, this property is a true gem and a must-see! Don't miss your chance to make it yours!
Zillow last checked: 8 hours ago
Listing updated: September 30, 2025 at 09:51am
Listed by:
Tasha Lamkin-Dameron 985-320-3523,
Simply Real Estate LLC
Bought with:
Brenda Newfield
Newfield Realty Group Inc.
Source: GSREIN,MLS#: 2493675
Facts & features
Interior
Bedrooms & bathrooms
- Bedrooms: 3
- Bathrooms: 2
- Full bathrooms: 2
Primary bedroom
- Description: Flooring: Laminate,Simulated Wood
- Level: Lower
- Dimensions: 14X12
Bedroom
- Description: Flooring: Laminate,Simulated Wood
- Level: Lower
- Dimensions: 11X12
Bedroom
- Description: Flooring: Laminate,Simulated Wood
- Level: Lower
- Dimensions: 10X12
Kitchen
- Description: Flooring: Tile
- Level: Lower
- Dimensions: 12X12
Laundry
- Description: Flooring: Tile
- Level: Lower
- Dimensions: 8X8
Living room
- Description: Flooring: Laminate,Simulated Wood
- Level: Lower
- Dimensions: 15X15
Heating
- Central
Cooling
- Central Air, 1 Unit
Appliances
- Included: Dishwasher, Oven, Range
- Laundry: Washer Hookup, Dryer Hookup
Features
- Attic, Tray Ceiling(s), Granite Counters, Pull Down Attic Stairs, Stainless Steel Appliances, Vaulted Ceiling(s)
- Attic: Pull Down Stairs
- Has fireplace: No
- Fireplace features: None
Interior area
- Total structure area: 1,788
- Total interior livable area: 1,424 sqft
Property
Parking
- Parking features: Carport, Two Spaces
- Has carport: Yes
Features
- Levels: One
- Stories: 1
- Pool features: None
Lot
- Size: 9,204 sqft
- Dimensions: 78 x 118
- Features: Outside City Limits, Rectangular Lot
Details
- Parcel number: 05994748
- Special conditions: None
Construction
Type & style
- Home type: SingleFamily
- Architectural style: Traditional
- Property subtype: Single Family Residence
Materials
- Brick, Wood Siding
- Foundation: Slab
- Roof: Asphalt,Shingle
Condition
- Excellent
- Year built: 1996
Utilities & green energy
- Sewer: Public Sewer
- Water: Public
Community & neighborhood
Security
- Security features: Smoke Detector(s)
Location
- Region: Hammond
- Subdivision: Wedgewood Sub
Price history
| Date | Event | Price |
|---|---|---|
| 9/30/2025 | Sold | -- |
Source: | ||
| 9/12/2025 | Pending sale | $229,000$161/sqft |
Source: | ||
| 9/6/2025 | Contingent | $229,000$161/sqft |
Source: | ||
| 7/8/2025 | Price change | $229,000-4.6%$161/sqft |
Source: | ||
| 6/5/2025 | Price change | $239,999-2%$169/sqft |
Source: | ||
Public tax history
| Year | Property taxes | Tax assessment |
|---|---|---|
| 2024 | $1,069 +2.9% | $8,957 +3.6% |
| 2023 | $1,039 | $8,648 |
| 2022 | $1,039 +0% | $8,648 |
Find assessor info on the county website
Neighborhood: 70403
Nearby schools
GreatSchools rating
- 4/10Hammond Eastside Elementary Magnet SchoolGrades: PK-8Distance: 3 mi
- 4/10Hammond High Magnet SchoolGrades: 9-12Distance: 3.2 mi
Schools provided by the listing agent
- Elementary: PLEASE
Source: GSREIN. This data may not be complete. We recommend contacting the local school district to confirm school assignments for this home.
Sell for more on Zillow
Get a free Zillow Showcase℠ listing and you could sell for .
$221,100
2% more+ $4,422
With Zillow Showcase(estimated)
$225,522