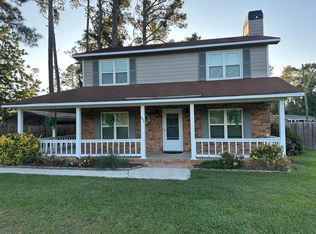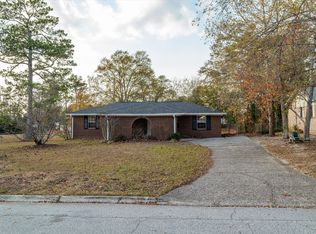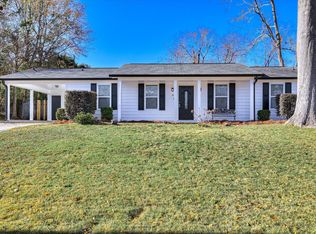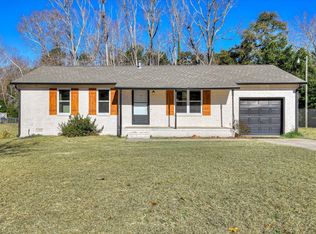Welcome home to this beautifully updated all-brick ranch home nestled on a spacious 1.06-acre lot, offering the perfect blend of comfort and convenience. Located just minutes from Ft. Eisenhower/Gordon and I-20, this home provides easy access to shopping, entertainment, dining, and medical facilities. Enjoy peace of mind with a brand-new roof and windows, ensuring durability and energy efficiency. Interior updates to include New luxury vinyl plank flooring in the living areas and plush new carpet in the bedrooms as well as Freshly Painted throughout. Cook with ease in the updated kitchen featuring a new stainless steel range, dishwasher, and vent hood. Enjoy the flexibility of two living areas, perfect for entertaining or relaxing. With three bedrooms and two baths, this home offers ample space for family and guests. Convenient parking with a double attached carport. This home is a rare find, combining modern updates with a prime location. Don't miss the opportunity to make it yours! Schedule a showing today and experience the charm and convenience of this exceptional property.
For sale
Price cut: $10K (12/2)
$235,000
4413 WRIGHTSBORO Road, Grovetown, GA 30813
3beds
1,383sqft
Est.:
Single Family Residence
Built in 1967
1.06 Acres Lot
$-- Zestimate®
$170/sqft
$-- HOA
What's special
All-brick ranch homeDouble attached carportUpdated kitchenNew stainless steel rangePlush new carpetBrand-new roof and windows
- 343 days |
- 657 |
- 45 |
Zillow last checked: 8 hours ago
Listing updated: December 05, 2025 at 01:19pm
Listed by:
Jefferson DeFoor 706-836-2461,
Defoor Realty,
Teresa Mcdaniel 706-825-2382,
Defoor Realty
Source: Hive MLS,MLS#: 537882
Tour with a local agent
Facts & features
Interior
Bedrooms & bathrooms
- Bedrooms: 3
- Bathrooms: 2
- Full bathrooms: 2
Rooms
- Room types: Living Room, Great Room, Master Bedroom, Bedroom 2, Bedroom 3
Primary bedroom
- Level: Main
- Dimensions: 13 x 11
Bedroom 2
- Level: Main
- Dimensions: 13 x 11
Bedroom 3
- Level: Main
- Dimensions: 12 x 12
Great room
- Level: Main
- Dimensions: 17 x 11
Kitchen
- Level: Main
- Dimensions: 11 x 8
Living room
- Level: Main
- Dimensions: 21 x 11
Heating
- Heat Pump, Natural Gas
Cooling
- Ceiling Fan(s), Heat Pump
Appliances
- Included: Dishwasher, Electric Range, Electric Water Heater
Features
- Blinds, Cable Available, Paneling, Recently Painted, Washer Hookup, Electric Dryer Hookup
- Flooring: Ceramic Tile, Luxury Vinyl
- Attic: Scuttle
- Has fireplace: No
Interior area
- Total structure area: 1,383
- Total interior livable area: 1,383 sqft
Property
Parking
- Parking features: Attached Carport, Gravel
- Has carport: Yes
Features
- Levels: One
- Patio & porch: Covered, Front Porch, Rear Porch
- Exterior features: Insulated Windows
Lot
- Size: 1.06 Acres
- Dimensions: 1.06 acres
- Features: Other
Details
- Parcel number: 074A037
Construction
Type & style
- Home type: SingleFamily
- Architectural style: Ranch
- Property subtype: Single Family Residence
Materials
- Brick
- Foundation: Block, Crawl Space
- Roof: Composition
Condition
- Updated/Remodeled
- New construction: No
- Year built: 1967
Utilities & green energy
- Sewer: Public Sewer
- Water: Public
Community & HOA
Community
- Subdivision: None-4co
HOA
- Has HOA: No
Location
- Region: Grovetown
Financial & listing details
- Price per square foot: $170/sqft
- Tax assessed value: $114,680
- Annual tax amount: $1,146
- Date on market: 2/4/2025
- Cumulative days on market: 344 days
- Listing terms: Conventional,VA Loan
Estimated market value
Not available
Estimated sales range
Not available
$1,562/mo
Price history
Price history
| Date | Event | Price |
|---|---|---|
| 12/2/2025 | Price change | $235,000-4.1%$170/sqft |
Source: | ||
| 10/21/2025 | Price change | $245,000-2%$177/sqft |
Source: | ||
| 4/14/2025 | Price change | $249,900-9.1%$181/sqft |
Source: | ||
| 3/14/2025 | Price change | $275,000-8%$199/sqft |
Source: | ||
| 2/4/2025 | Listed for sale | $299,000+49.5%$216/sqft |
Source: | ||
Public tax history
Public tax history
| Year | Property taxes | Tax assessment |
|---|---|---|
| 2024 | $1,146 +0.8% | $114,680 +2.7% |
| 2023 | $1,136 +1.8% | $111,642 +3.9% |
| 2022 | $1,116 +3.2% | $107,472 +8% |
Find assessor info on the county website
BuyAbility℠ payment
Est. payment
$1,384/mo
Principal & interest
$1122
Property taxes
$180
Home insurance
$82
Climate risks
Neighborhood: 30813
Nearby schools
GreatSchools rating
- 6/10Brookwood Elementary SchoolGrades: PK-5Distance: 1.2 mi
- 5/10Grovetown Middle SchoolGrades: 6-8Distance: 5.1 mi
- 6/10Grovetown High SchoolGrades: 9-12Distance: 6.1 mi
Schools provided by the listing agent
- Elementary: Brookwood
- Middle: Evans
- High: Evans
Source: Hive MLS. This data may not be complete. We recommend contacting the local school district to confirm school assignments for this home.
- Loading
- Loading




