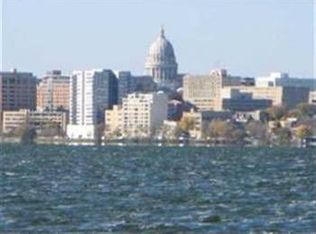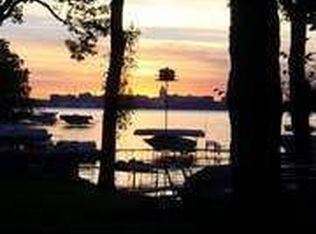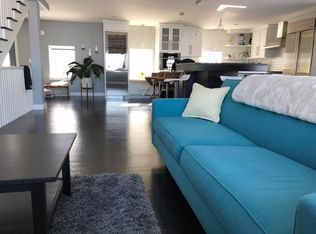Closed
$1,590,000
4413 Winnequah Road, Monona, WI 53716
4beds
3,525sqft
Single Family Residence
Built in 1947
0.33 Acres Lot
$1,800,100 Zestimate®
$451/sqft
$4,999 Estimated rent
Home value
$1,800,100
$1.66M - $1.96M
$4,999/mo
Zestimate® history
Loading...
Owner options
Explore your selling options
What's special
Enjoy lake living, stunning sunsets + Capitol views from this beautiful home on 50' of level Lake Monona frontage. Renovated with lake views in mind, the spacious main living area features a great room w/fireplace, a large dining area, & a fantastic kitchen w/cherry & maple cabinetry, a pantry, breakfast bar. Dine al fresco on the expansive deck or enjoy an after dinner cocktail on the primary suite's upper deck while spotting the abundant wildlife. The private suite, on its own level of the house, also includes a 2-sided fireplace & sitting area, a big walk in closet + spa sized bath & dual shower heads in the walk-in shower. The main level rec room w/another 2-sided fireplace offers additional living space. Walk to parks, schools, dining and more.
Zillow last checked: 8 hours ago
Listing updated: August 24, 2023 at 09:08am
Listed by:
Paul Haviland Pref:608-843-4442,
Stark Company, REALTORS,
Susi Haviland 608-576-9211,
Stark Company, REALTORS
Bought with:
Mary Duff
Source: WIREX MLS,MLS#: 1958401 Originating MLS: South Central Wisconsin MLS
Originating MLS: South Central Wisconsin MLS
Facts & features
Interior
Bedrooms & bathrooms
- Bedrooms: 4
- Bathrooms: 4
- Full bathrooms: 3
- 1/2 bathrooms: 1
- Main level bedrooms: 3
Primary bedroom
- Level: Upper
- Area: 493
- Dimensions: 29 x 17
Bedroom 2
- Level: Main
- Area: 169
- Dimensions: 13 x 13
Bedroom 3
- Level: Main
- Area: 120
- Dimensions: 12 x 10
Bedroom 4
- Level: Main
- Area: 99
- Dimensions: 11 x 9
Bathroom
- Features: At least 1 Tub, Master Bedroom Bath: Full, Master Bedroom Bath, Master Bedroom Bath: Walk-In Shower, Master Bedroom Bath: Tub/No Shower
Family room
- Level: Main
- Area: 289
- Dimensions: 17 x 17
Kitchen
- Level: Main
- Area: 264
- Dimensions: 22 x 12
Living room
- Level: Main
- Area: 476
- Dimensions: 28 x 17
Heating
- Natural Gas, Forced Air, Zoned, Multiple Units
Cooling
- Central Air, Multi Units
Appliances
- Included: Range/Oven, Refrigerator, Dishwasher, Microwave, Washer, Dryer, Water Softener, Tankless Water Heater
Features
- Walk-In Closet(s), Cathedral/vaulted ceiling, Breakfast Bar, Pantry
- Flooring: Wood or Sim.Wood Floors
- Basement: Partial,Crawl Space,Sump Pump
Interior area
- Total structure area: 3,525
- Total interior livable area: 3,525 sqft
- Finished area above ground: 3,525
- Finished area below ground: 0
Property
Parking
- Total spaces: 2
- Parking features: 2 Car, Attached
- Attached garage spaces: 2
Features
- Levels: Two
- Stories: 2
- Patio & porch: Deck, Patio
- Waterfront features: Waterfront, Lake, Dock/Pier, Water Ski Lake
- Body of water: Monona
Lot
- Size: 0.33 Acres
Details
- Parcel number: 071017101115
- Zoning: Res
- Special conditions: Arms Length
Construction
Type & style
- Home type: SingleFamily
- Architectural style: Contemporary
- Property subtype: Single Family Residence
Materials
- Wood Siding, Stone
Condition
- 21+ Years
- New construction: No
- Year built: 1947
Utilities & green energy
- Sewer: Public Sewer
- Water: Public
Community & neighborhood
Location
- Region: Monona
- Subdivision: Shore Acres
- Municipality: Monona
Price history
| Date | Event | Price |
|---|---|---|
| 8/23/2023 | Sold | $1,590,000+6%$451/sqft |
Source: | ||
| 8/10/2023 | Pending sale | $1,500,000$426/sqft |
Source: | ||
| 6/27/2023 | Contingent | $1,500,000$426/sqft |
Source: | ||
| 6/22/2023 | Listed for sale | $1,500,000+61.3%$426/sqft |
Source: | ||
| 3/30/2018 | Sold | $930,000-1.1%$264/sqft |
Source: Public Record Report a problem | ||
Public tax history
| Year | Property taxes | Tax assessment |
|---|---|---|
| 2024 | $27,607 +34.6% | $1,590,000 +41.7% |
| 2023 | $20,512 -1.5% | $1,122,400 |
| 2022 | $20,816 +7.3% | $1,122,400 +15% |
Find assessor info on the county website
Neighborhood: 53716
Nearby schools
GreatSchools rating
- 7/10Winnequah SchoolGrades: PK-5Distance: 0.7 mi
- 3/10Glacial Drumlin SchoolGrades: 6-8Distance: 5.6 mi
- 7/10Monona Grove High SchoolGrades: 9-12Distance: 0.3 mi
Schools provided by the listing agent
- High: Monona Grove
- District: Monona Grove
Source: WIREX MLS. This data may not be complete. We recommend contacting the local school district to confirm school assignments for this home.
Get pre-qualified for a loan
At Zillow Home Loans, we can pre-qualify you in as little as 5 minutes with no impact to your credit score.An equal housing lender. NMLS #10287.
Sell for more on Zillow
Get a Zillow Showcase℠ listing at no additional cost and you could sell for .
$1,800,100
2% more+$36,002
With Zillow Showcase(estimated)$1,836,102


