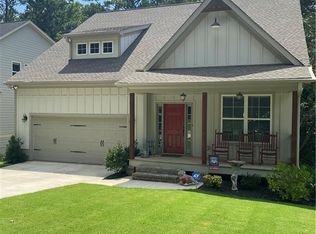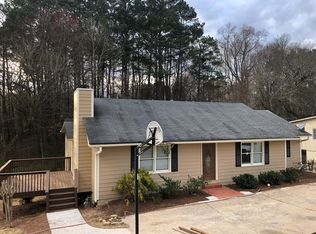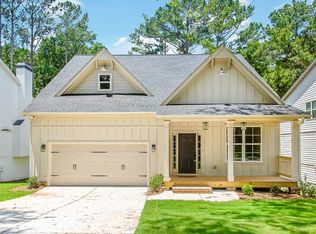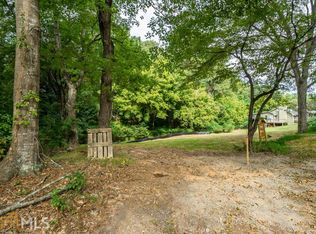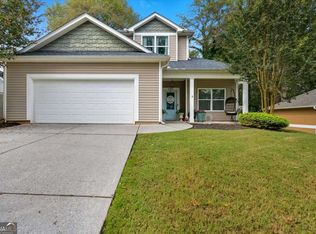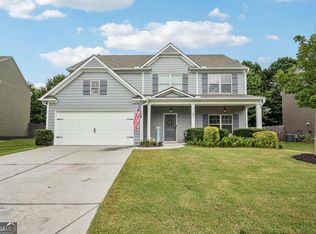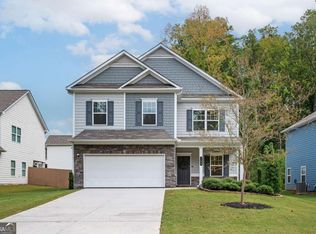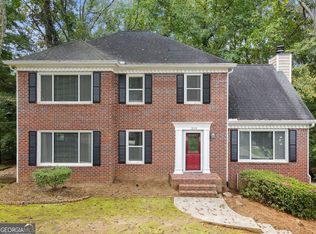***ASSUMABLE FHA MORTGAGE W/ 2.5% INTEREST RATE!*** Rare BASEMENT find in the heart of Historic Downtown Acworth. This home is practically BRAND NEW featuring 4 bedrooms and 2.5 bathrooms. Located in a golf cart-friendly community with NO HOA, residents also enjoy a private pass to Acworth Beach and Cauble Park. Inside, the bright two-story foyer leads to an OPEN LAYOUT. The eat-in kitchen features stainless steel appliances, white cabinets, and granite countertops, which seamlessly transition into the living area, complete with a gas log fireplace. The FORMAL DINING ROOM provides a separate space for meals and entertaining, or it can be easily converted into a HOME OFFICE. Fresh paint, crown molding, and subway-tiled bathrooms add a sleek, modern feel throughout the home. Enjoy plenty of outdoor space, featuring a designated FIRE PIT, large WOODEN DECK, COVERED PATIO with an extended slab, and beautifully fenced front/back yards, perfect for families and pets. The EXTENDED DRIVEWAY parking pad provides added convenience. The unfinished walkout basement is STUBBED for a bathroom and ready for expansion, offering flexibility to create a private retreat, home gym, or guest suite. Schedule your private tour today and experience everything this charming home has to offer.
Active
Price cut: $25K (11/20)
$500,000
4413 Westside Dr, Acworth, GA 30101
4beds
2,259sqft
Est.:
Single Family Residence
Built in 2020
7,405.2 Square Feet Lot
$499,300 Zestimate®
$221/sqft
$-- HOA
What's special
Gas log fireplaceLarge wooden deckCrown moldingOpen layoutExtended driveway parking padStainless steel appliancesBright two-story foyer
- 56 days |
- 1,316 |
- 72 |
Zillow last checked: 8 hours ago
Listing updated: November 22, 2025 at 10:06pm
Listed by:
Andrew McIntyre 678-698-0697,
Keller Williams Realty North Atlanta,
Home Group 678-578-8998,
Keller Williams Realty North Atlanta
Source: GAMLS,MLS#: 10626155
Tour with a local agent
Facts & features
Interior
Bedrooms & bathrooms
- Bedrooms: 4
- Bathrooms: 3
- Full bathrooms: 2
- 1/2 bathrooms: 1
Rooms
- Room types: Laundry, Other
Kitchen
- Features: Breakfast Area, Breakfast Bar, Kitchen Island
Heating
- Central, Forced Air
Cooling
- Ceiling Fan(s), Central Air
Appliances
- Included: Dishwasher, Gas Water Heater, Microwave, Refrigerator
- Laundry: Other
Features
- Walk-In Closet(s)
- Flooring: Carpet, Hardwood, Other
- Windows: Double Pane Windows
- Basement: Bath/Stubbed,Daylight,Full
- Number of fireplaces: 1
- Fireplace features: Gas Log, Gas Starter, Living Room
- Common walls with other units/homes: No Common Walls
Interior area
- Total structure area: 2,259
- Total interior livable area: 2,259 sqft
- Finished area above ground: 2,259
- Finished area below ground: 0
Video & virtual tour
Property
Parking
- Total spaces: 2
- Parking features: Garage, Kitchen Level
- Has garage: Yes
Features
- Levels: Two
- Stories: 2
- Patio & porch: Deck, Patio
- Exterior features: Other
- Fencing: Back Yard,Fenced,Front Yard,Wood
- Body of water: None
Lot
- Size: 7,405.2 Square Feet
- Features: Other
Details
- Parcel number: 20004603140
Construction
Type & style
- Home type: SingleFamily
- Architectural style: Traditional
- Property subtype: Single Family Residence
Materials
- Concrete
- Roof: Composition
Condition
- Resale
- New construction: No
- Year built: 2020
Details
- Warranty included: Yes
Utilities & green energy
- Electric: 220 Volts
- Sewer: Public Sewer
- Water: Public
- Utilities for property: Cable Available, Electricity Available, Natural Gas Available, Sewer Available, Underground Utilities, Water Available
Community & HOA
Community
- Features: Lake, Park, Playground, Sidewalks, Walk To Schools, Near Shopping
- Security: Carbon Monoxide Detector(s), Smoke Detector(s)
- Subdivision: HISTORIC DOWNTOWN ACWORTH
HOA
- Has HOA: No
- Services included: None
Location
- Region: Acworth
Financial & listing details
- Price per square foot: $221/sqft
- Tax assessed value: $469,140
- Annual tax amount: $5,654
- Date on market: 10/16/2025
- Cumulative days on market: 56 days
- Listing agreement: Exclusive Right To Sell
- Listing terms: Assumable,Cash,Conventional,FHA,VA Loan
- Electric utility on property: Yes
Estimated market value
$499,300
$474,000 - $524,000
$2,558/mo
Price history
Price history
| Date | Event | Price |
|---|---|---|
| 11/20/2025 | Price change | $500,000-4.8%$221/sqft |
Source: | ||
| 10/30/2025 | Price change | $525,000-1.9%$232/sqft |
Source: | ||
| 10/16/2025 | Listed for sale | $535,000+40.8%$237/sqft |
Source: | ||
| 1/29/2021 | Sold | $380,000-1.3%$168/sqft |
Source: | ||
| 12/28/2020 | Pending sale | $385,000$170/sqft |
Source: Keller Williams Rlty Atl. Part #8854216 Report a problem | ||
Public tax history
Public tax history
| Year | Property taxes | Tax assessment |
|---|---|---|
| 2024 | $5,658 +17% | $187,656 +17% |
| 2023 | $4,834 +4.8% | $160,344 +5.5% |
| 2022 | $4,613 +5.4% | $152,000 +5.4% |
Find assessor info on the county website
BuyAbility℠ payment
Est. payment
$2,840/mo
Principal & interest
$2398
Property taxes
$267
Home insurance
$175
Climate risks
Neighborhood: 30101
Nearby schools
GreatSchools rating
- NAMccall Primary SchoolGrades: PK-1Distance: 0.7 mi
- 5/10Barber Middle SchoolGrades: 6-8Distance: 1 mi
- 7/10North Cobb High SchoolGrades: 9-12Distance: 2 mi
Schools provided by the listing agent
- Elementary: Acworth
- Middle: Barber
- High: North Cobb
Source: GAMLS. This data may not be complete. We recommend contacting the local school district to confirm school assignments for this home.
- Loading
- Loading
